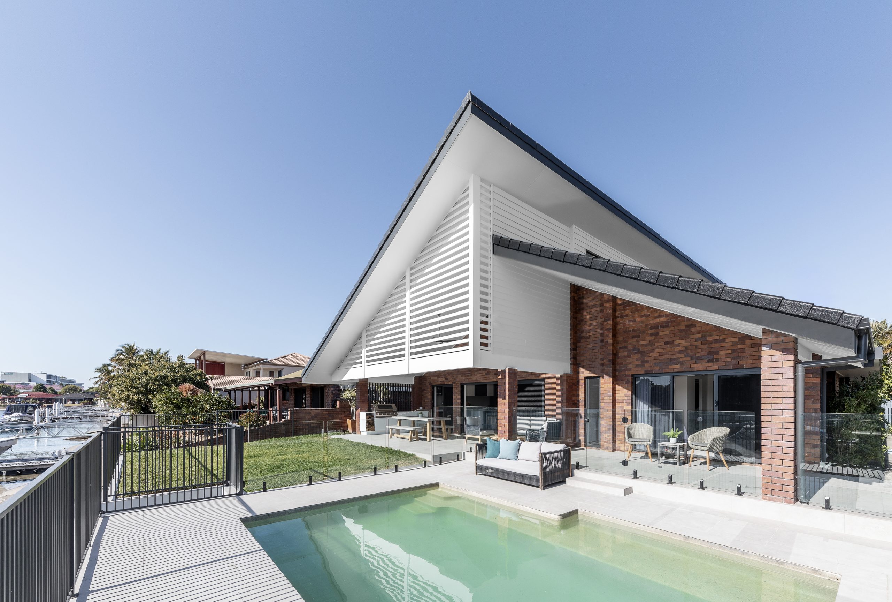
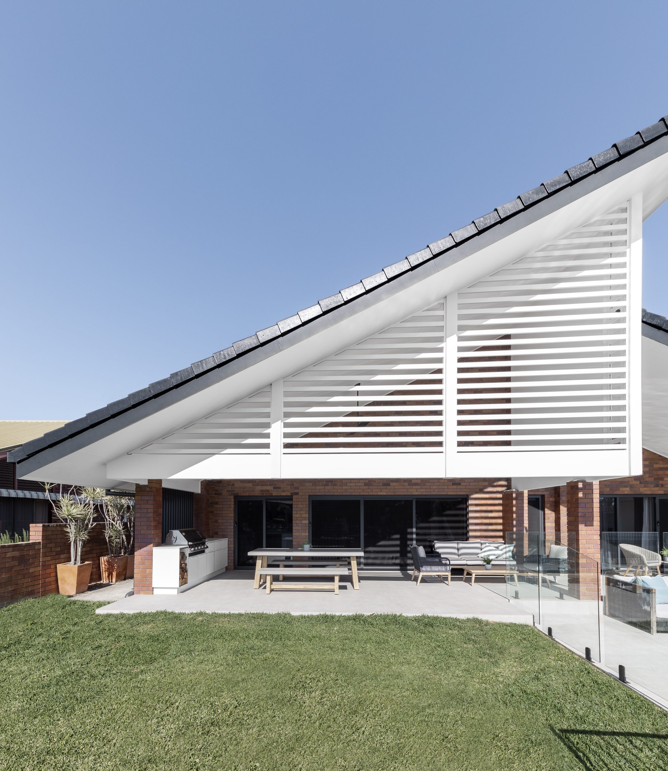
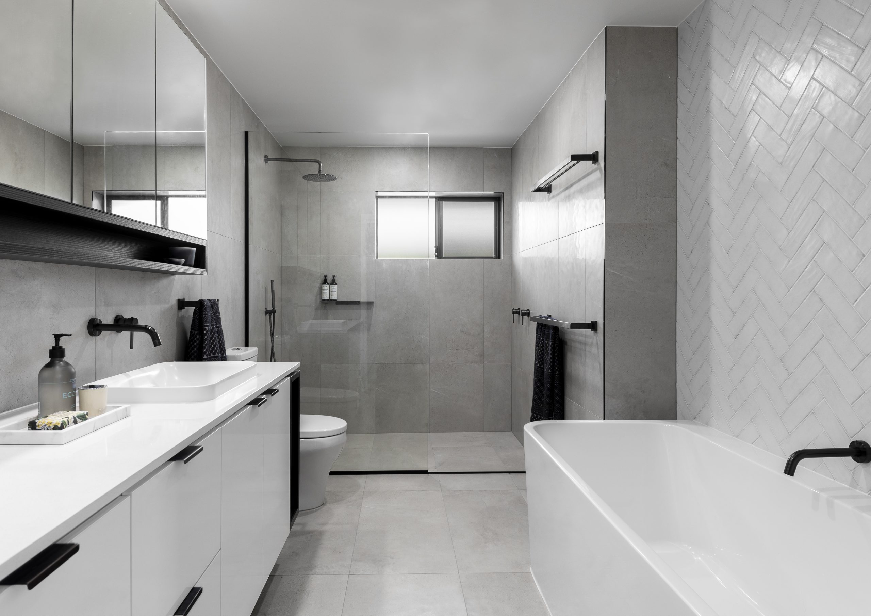
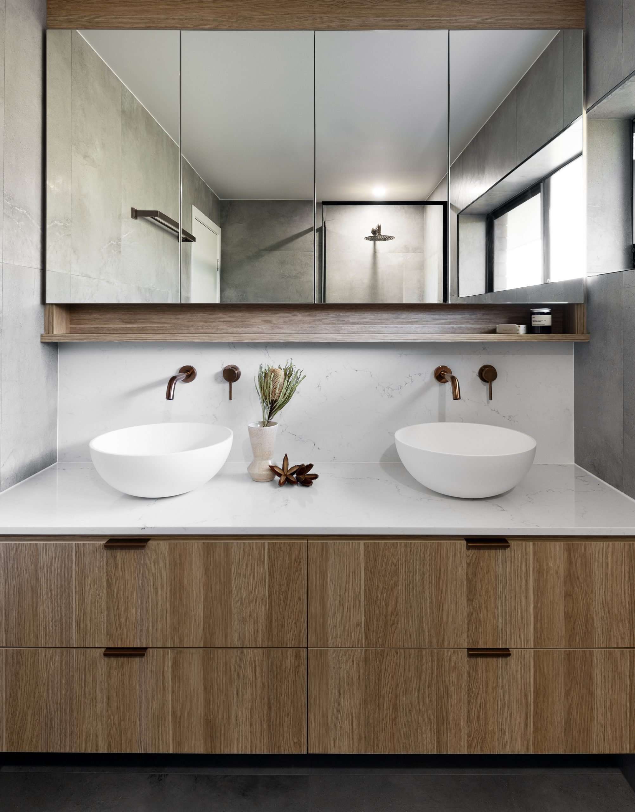
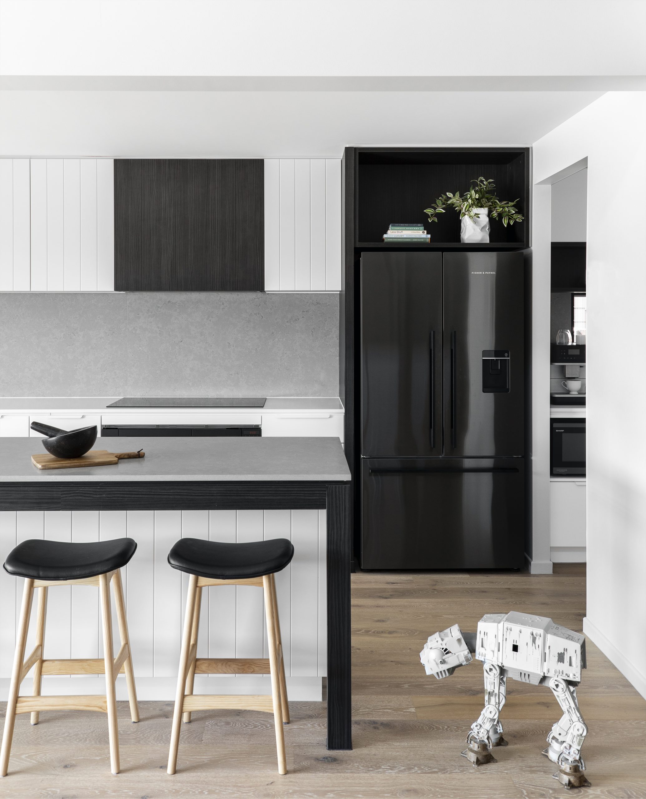
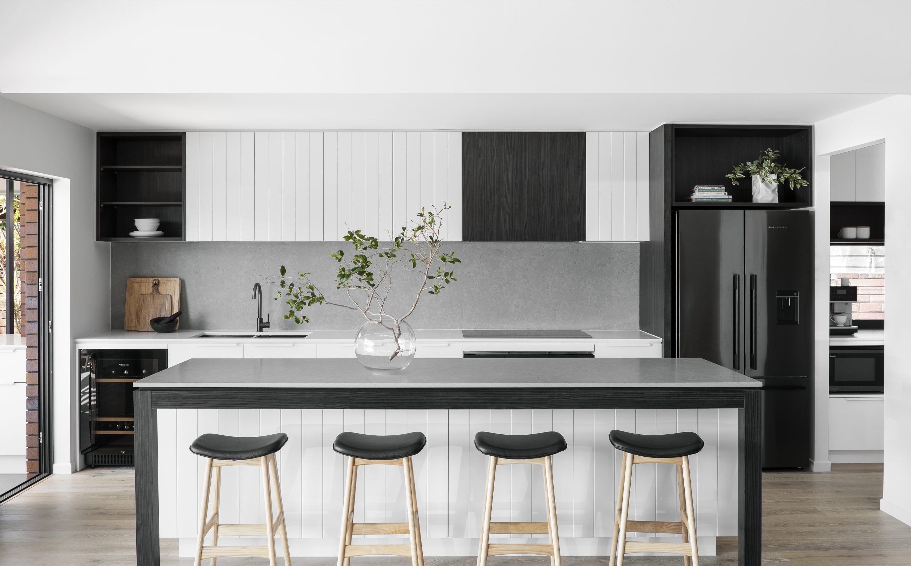
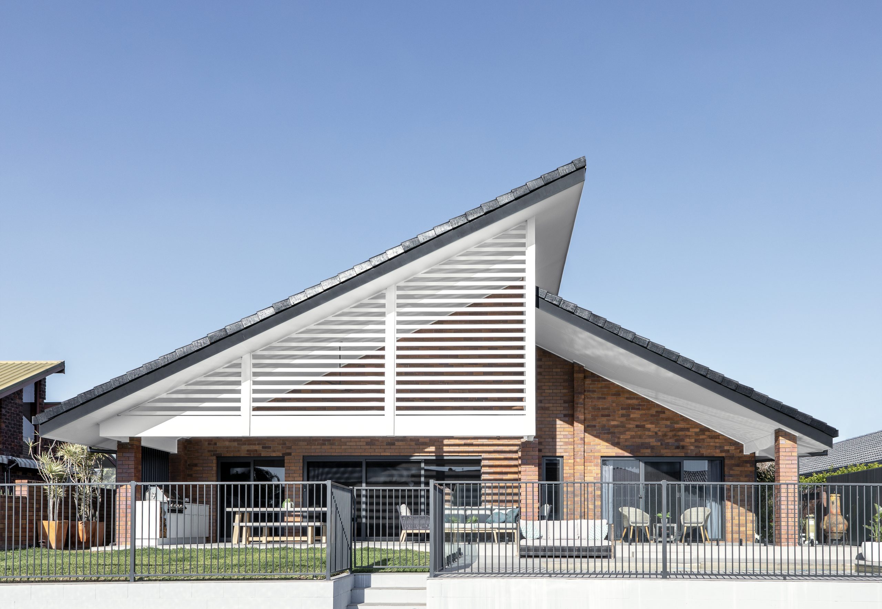
Bayview Additions
-
The Bayview additions was a renovation project to remodel an existing dwelling and reorientate and re-connect it with it’s canal front site.
-
The canal frontage living spaces and kitchen were repositioned and opened to the landscape yard and water beyond.
-
An ornate external batten element was designed to filter morning Eastern light and also an efficient element to build with an extruded current roof form.
-
Windows were renewed and relocated to increase the efficiency of the current dwelling, capitalising on cross ventilation and stack ventilation cooling.
-
Built by Nick at Makin Constructions.
- Photos by Amber Toms – ambertoms.com


