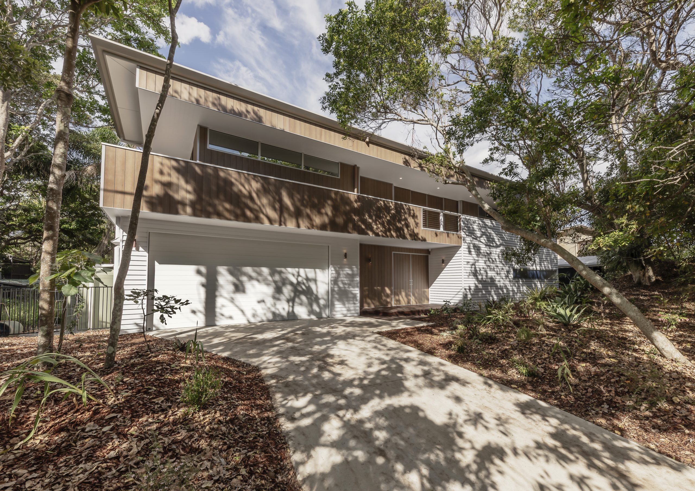
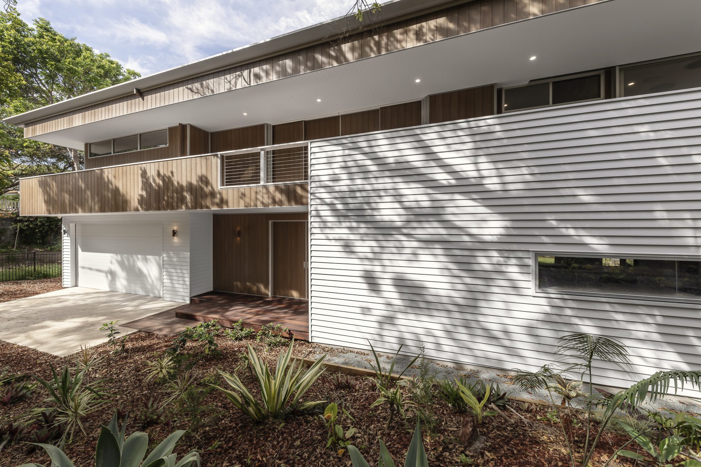
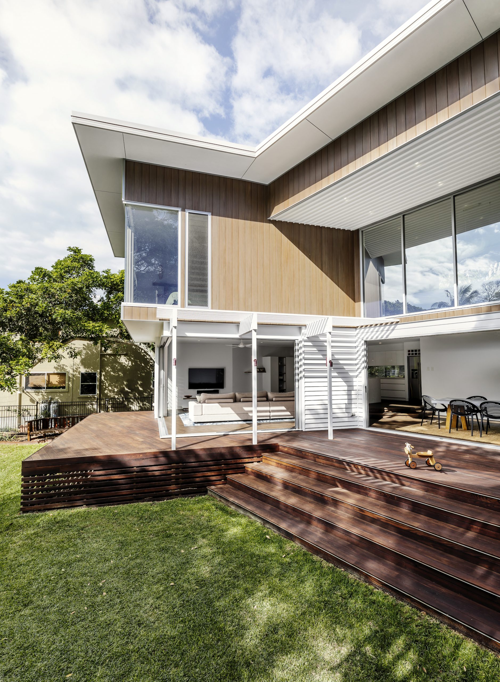
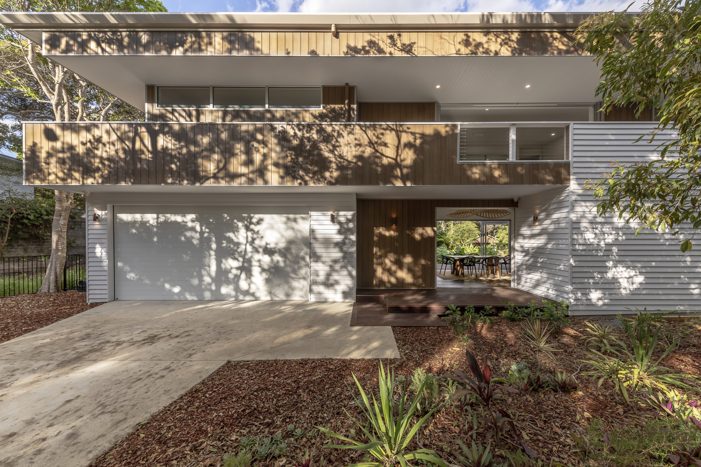
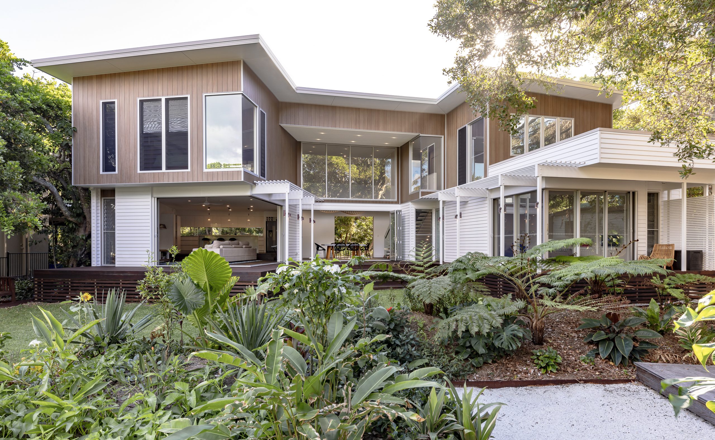
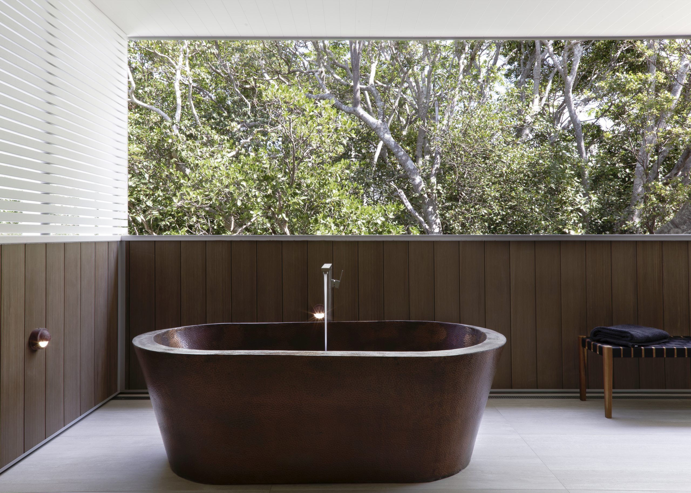
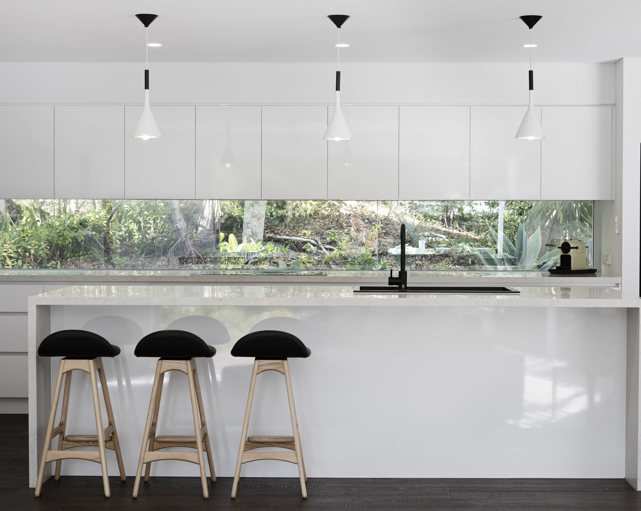
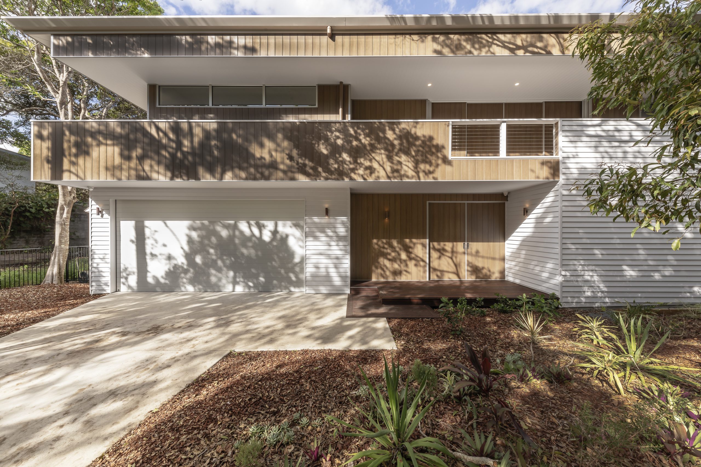
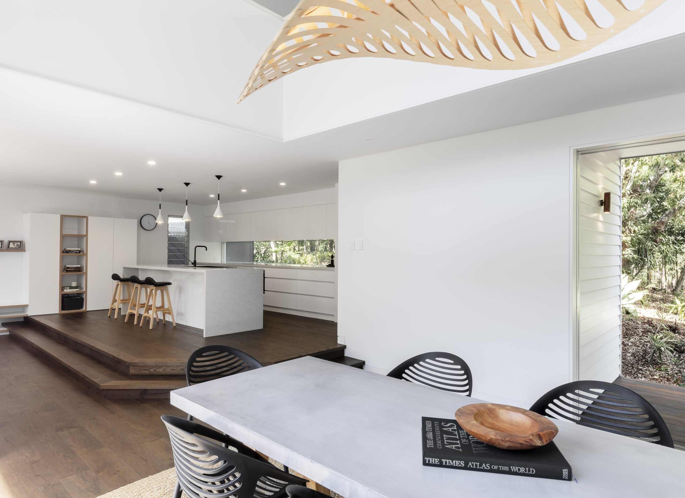
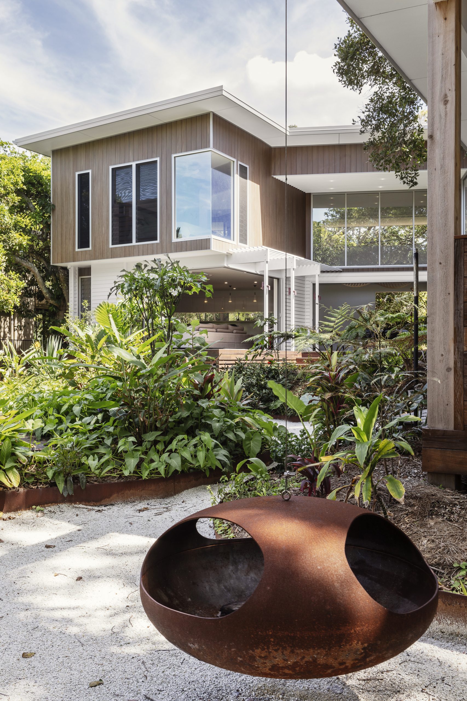
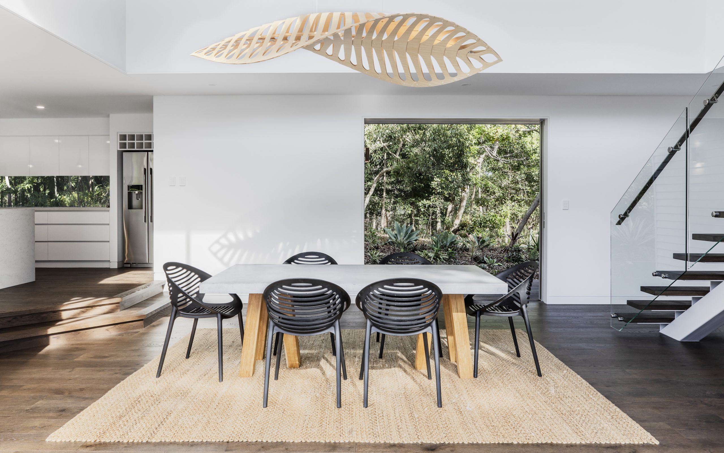
Fingal Residence
- The Fingal Residence was created to provide a barrier to the street with the entire western faced able to be closed off for privacy & West sun solar heat gain.
-
The creation of this fortress offers a simple transition from public to private that than opens dramatically to a private courtyard oasis.
-
The two wings of the home wedge out into the garden to allow northern light and breeze into the permeable courtyard.
-
The bottom levels retract to thin the overall volume and seemingly cantilever the upper level.
- Battened pergola for filtered light edge conditions. Cross ventilation, light, breezes and void spaces all contribute to the lightness of this costal family home.
-
The materiality relates to the setting in design and in robust, hardy elements suited for the costal environmental.
- Built by John Martin Builder.
- Photographed by Amber Toms – ambertoms.com


