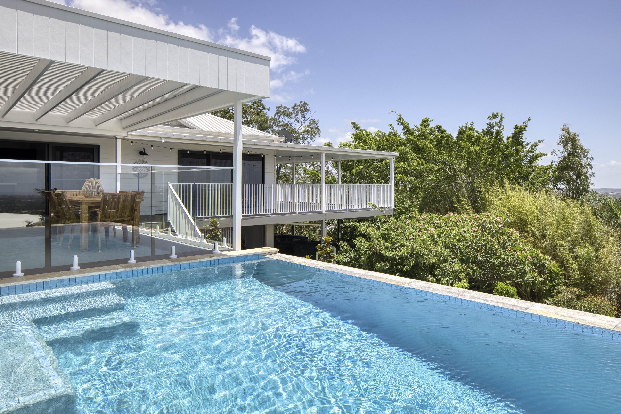
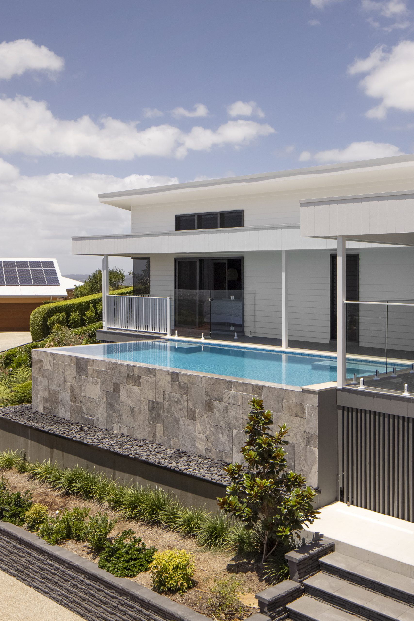
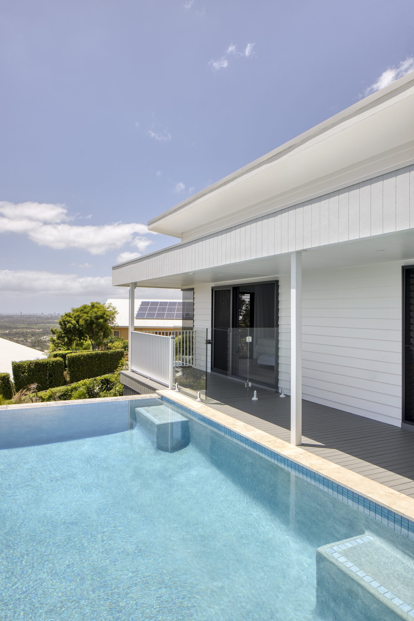
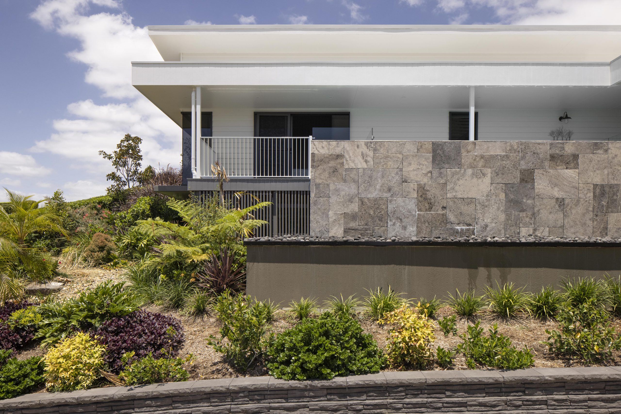
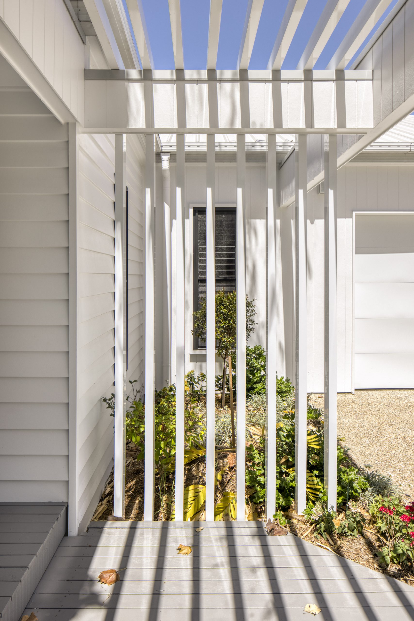
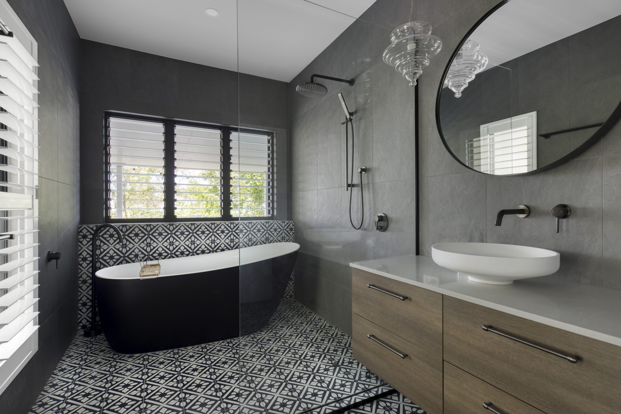
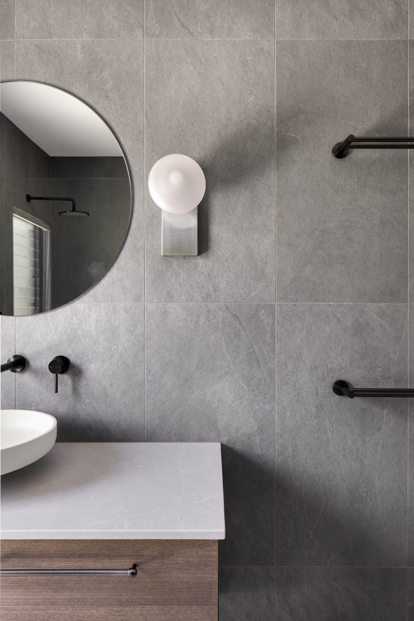
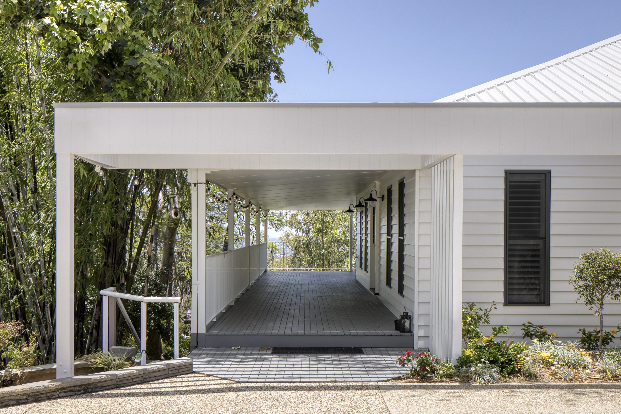
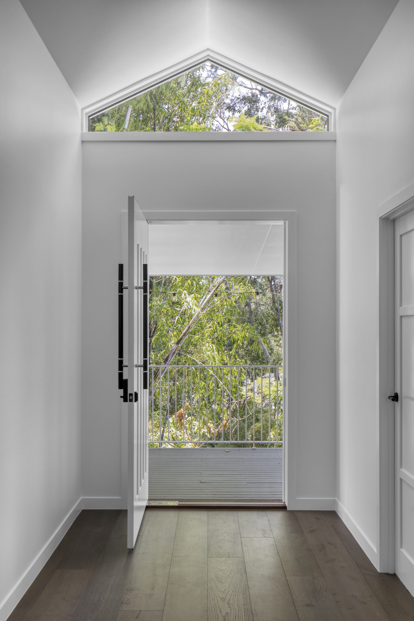
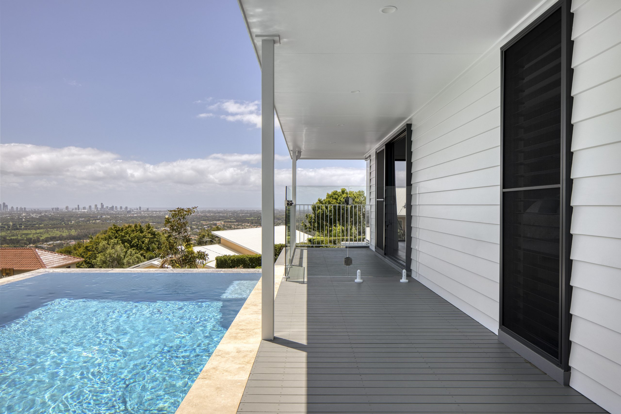
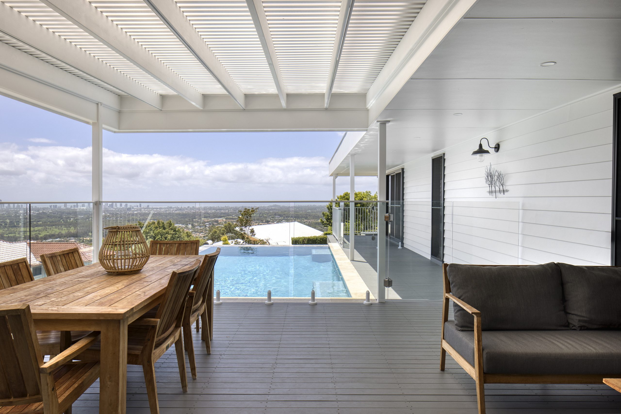
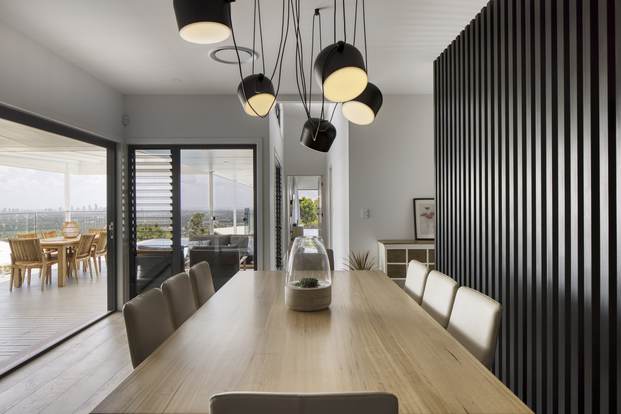
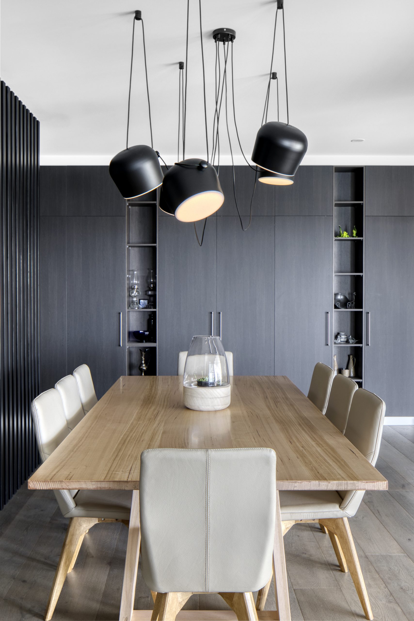
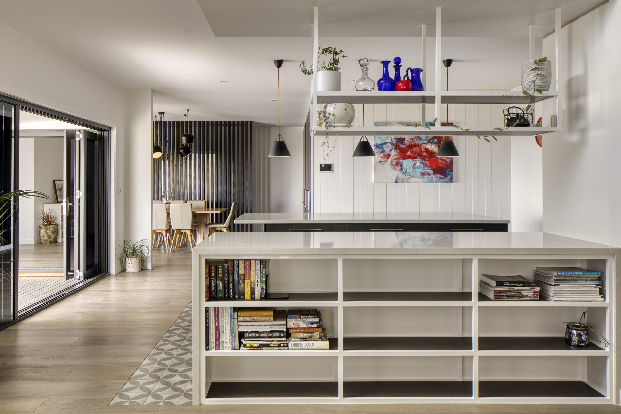
Handel Avenue Additions
-
Alterations and additions to an original colonial Queenslander on a steep site. The additions were to provide a better planning outcome for the site to capitalise on views East to the Gold Coast skyline.
-
External living areas were incorporated with an elevated pool adjacent to these living zones.
-
The long axis additions were on the East West axis to provide maximum exposure to Northern light aspects. The Master Bed to the end of the Axis provides views beyond.
-
The form was designed as extruded horizontal elements with steeper pitched roof forms within to allow high windows for Northern light to penetrate the living spaces.
-
The internal was re-finished with new materials, including the kitchen layout to respond to the new external areas and views .
-
Built by Nick at Makin Constructions.
- Photography by Kristian van der Beek – kristianbeek.com


