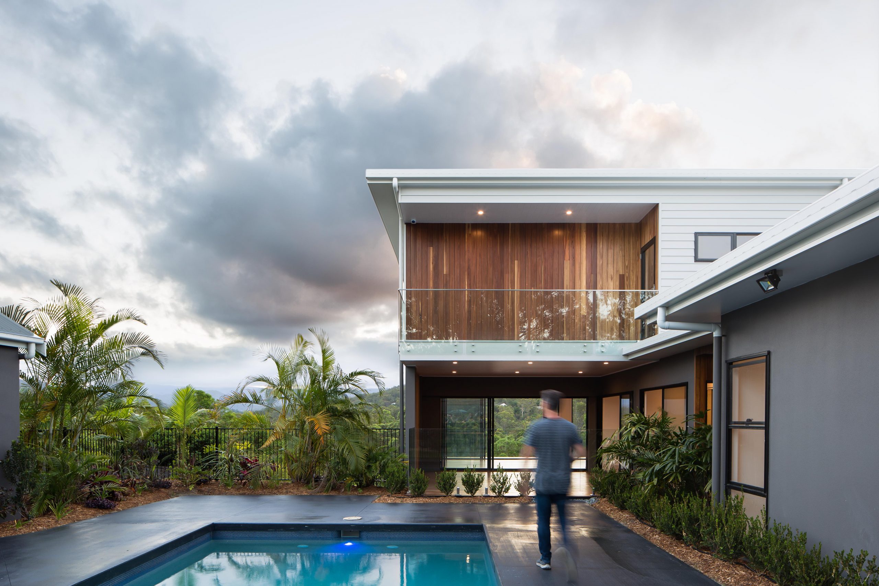
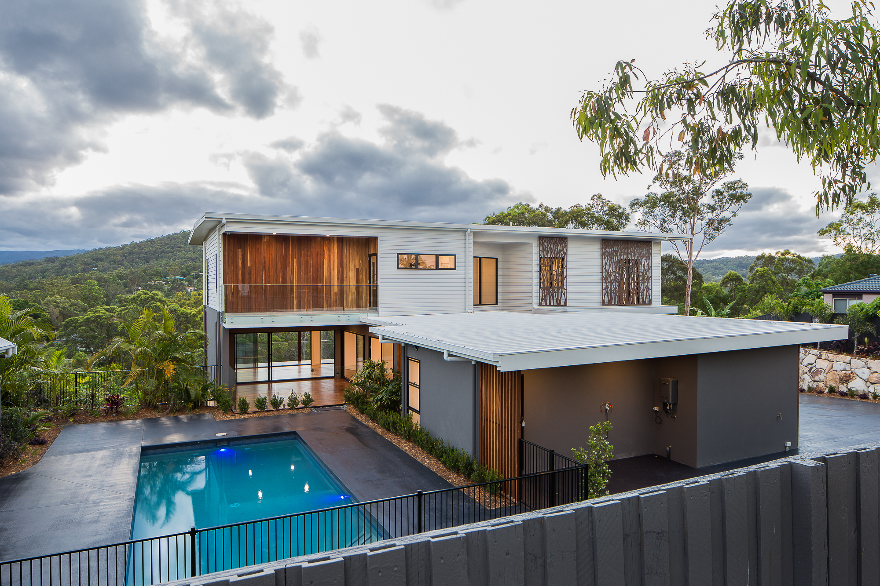
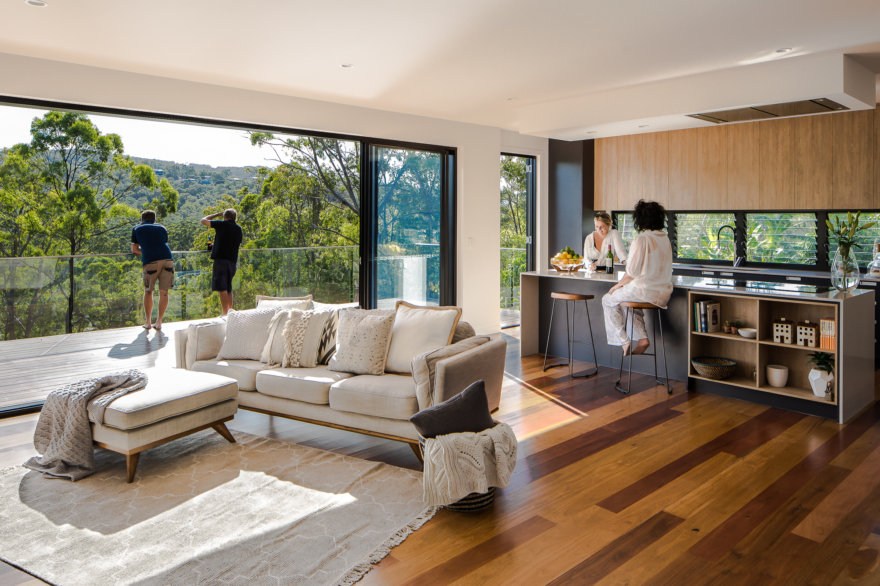
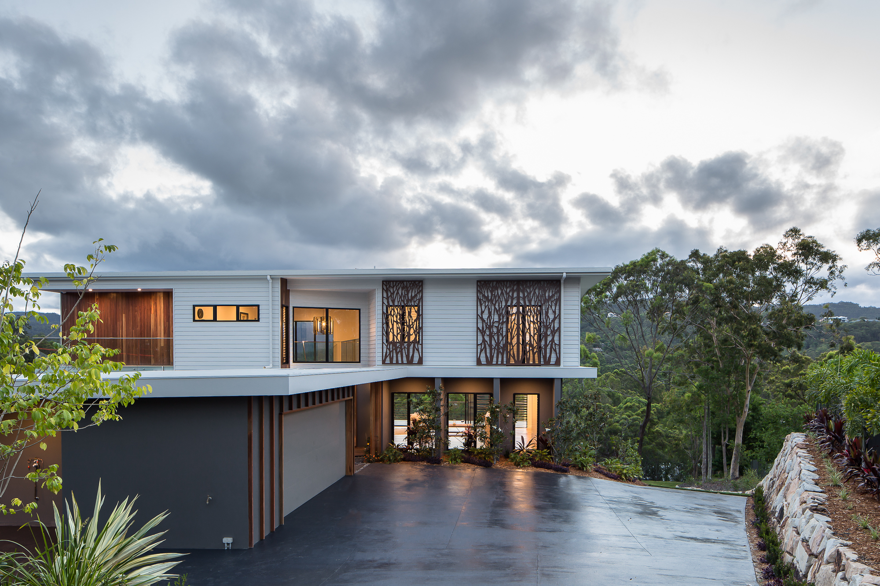
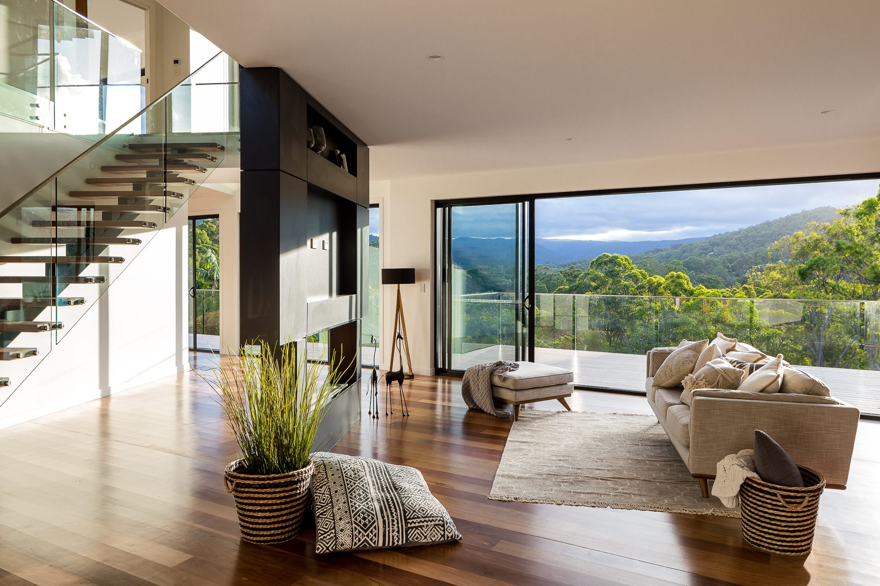
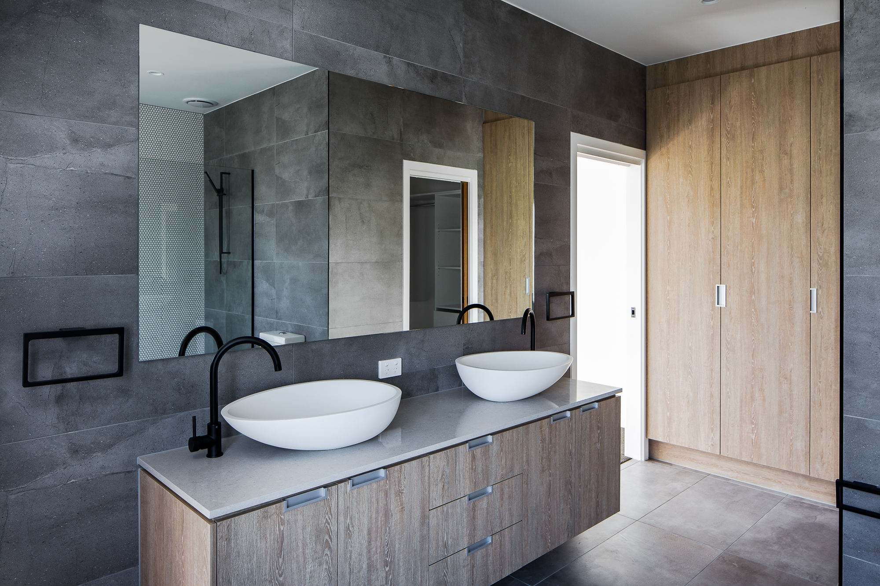
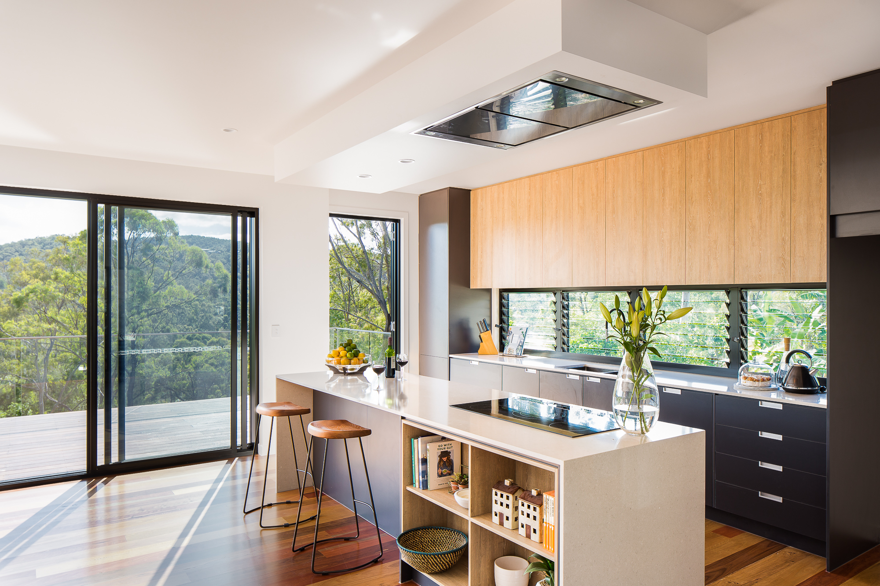

Hinterland Residence
-
The design was perched on a steep embankment overlooking west to the Gold Coast Hinterland Range. Two rectilinear forms intersecting to create privacy from the entrance & private pool courtyard beyond.
-
The entry sequence is skewed on an angle that slices into the two storey form to set up a view axis to the hinterland range.
-
Natural material selections add a warmth & appropriate response to the Hinterland setting.
-
Ground floor walls open out with large stacker doors blurring the enclosure & connecting the occupants with the natural bushland setting.
-
Built by Makin Constructions.
- Photographed by Andy Macpherson – andymacpherson.studio


