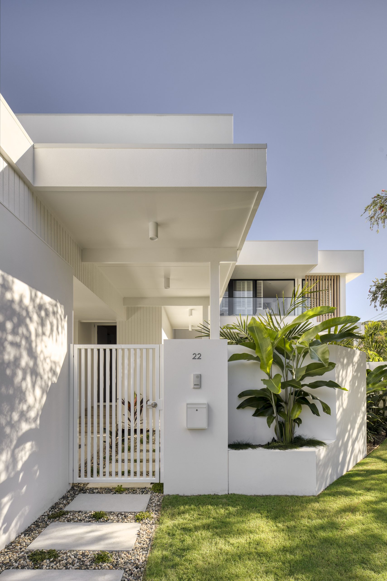
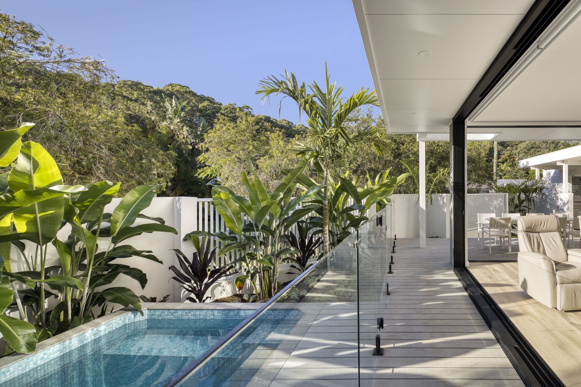
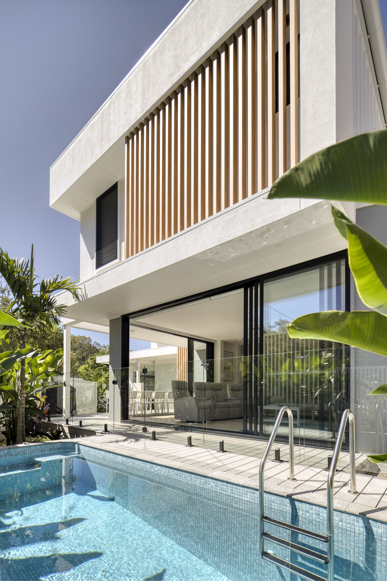
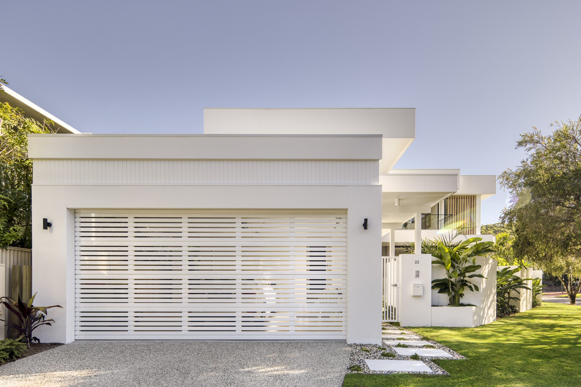
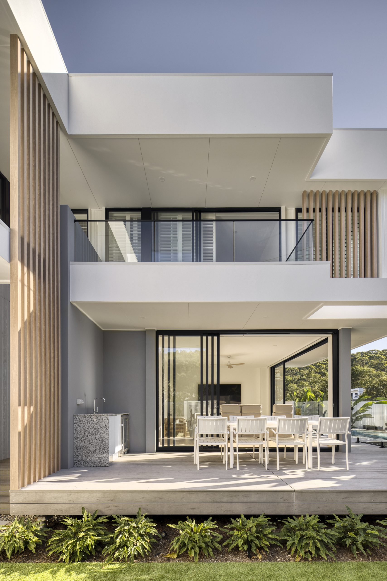
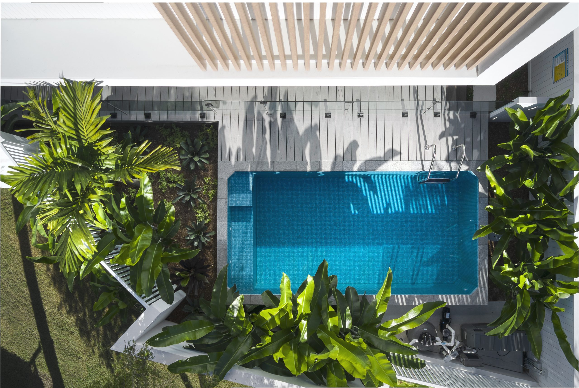
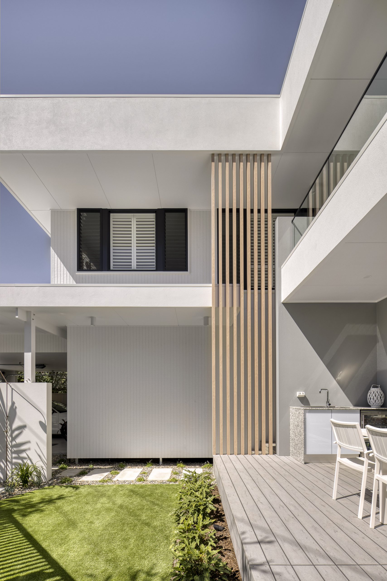
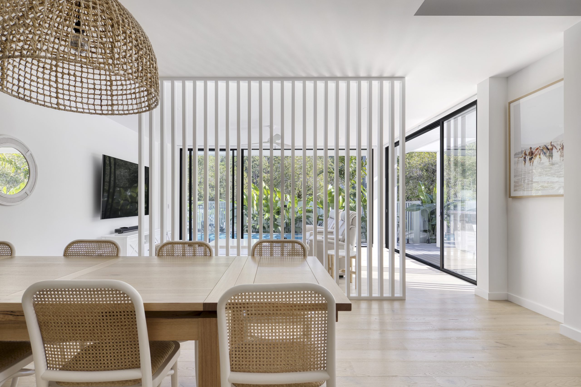
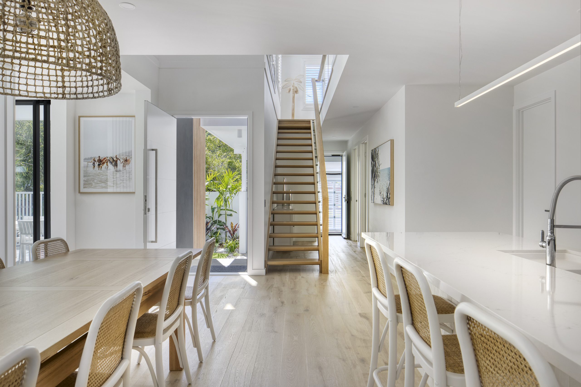
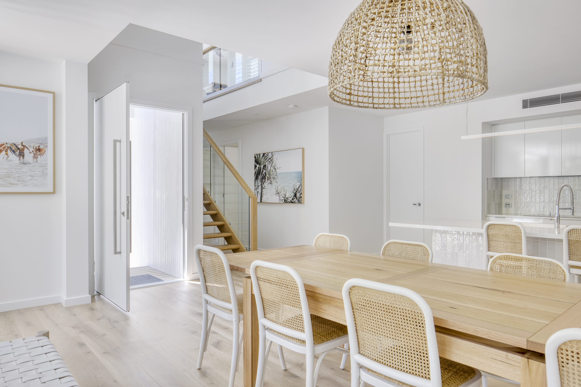
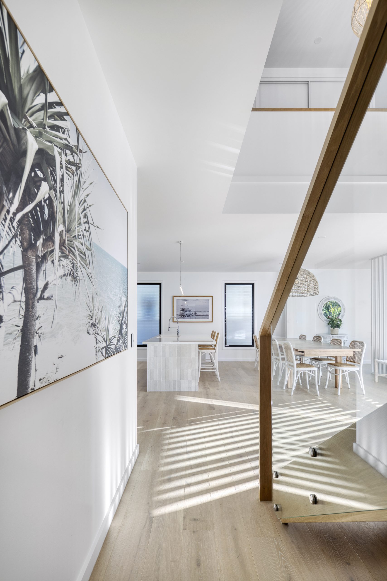
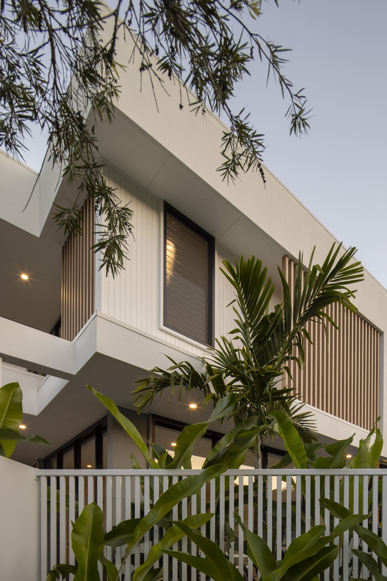
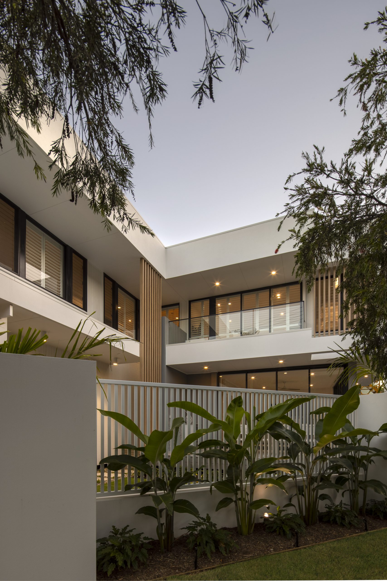
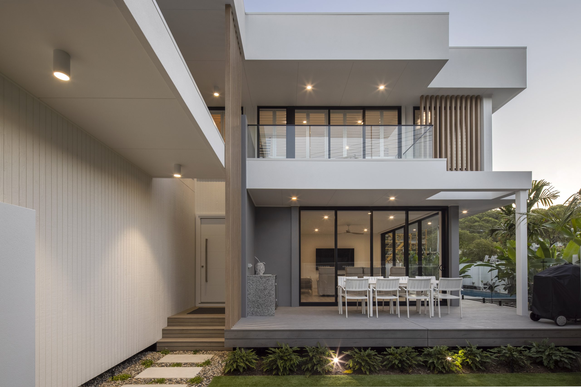
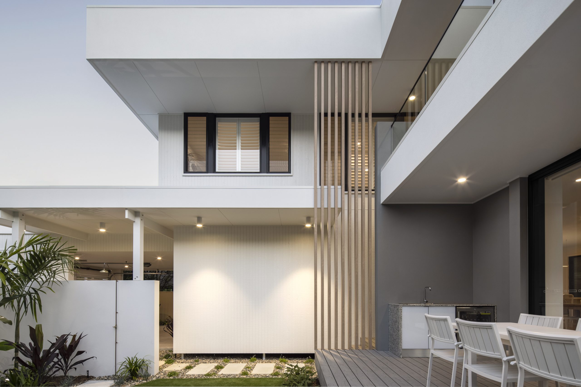
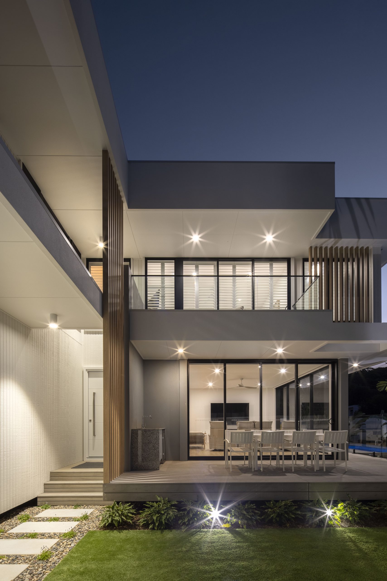
Tawarri One Residence
-
House 1 in a dual dwelling & reconfigured lot development in Koala Park for two new detached dwellings.
-
On a 330sqm North East aspect site the dwelling was designed to incorporate the open aspect, wrapping forms to the West and South leaving an open North East courtyard and aspect.
-
The design was that of a contemporary coastal nature, minimalist in forms with articulated detailing and screening elements to break down the forms. The upper volumes were designed to float above a lower living space that opens to the courtyard, pool areas and views to Burleigh Heads National Park.
-
The programming of the house was to allow a sanctuary, or resort style home living to external spaces with internal zones further separated in master and kids bedroom and living areas.
-
The open nature and connection to landscape on the site reflects its sub-tropical location.
- Built by Adam at Wave Developments.
- Photography by Kristian van der Beek – kristianbeek.com


