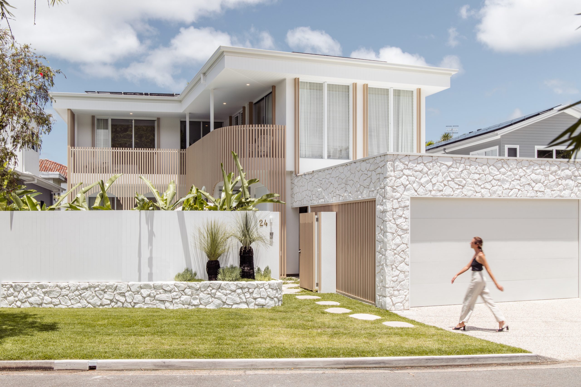
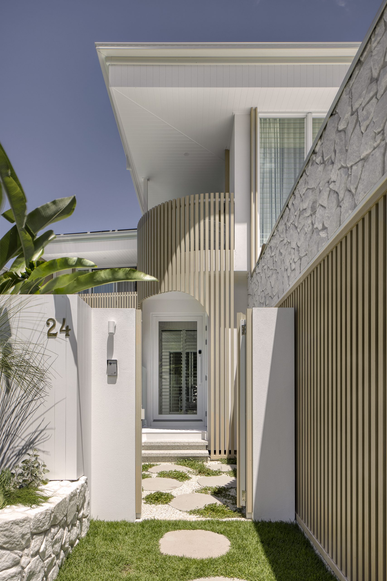
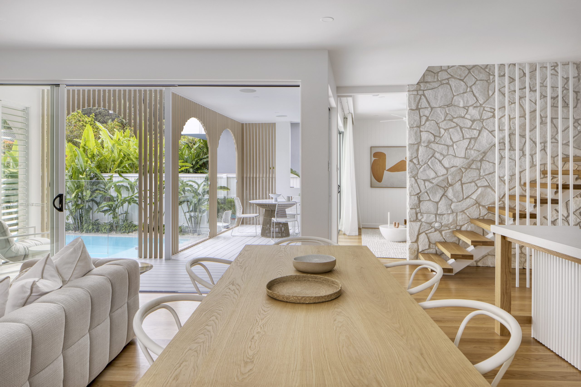
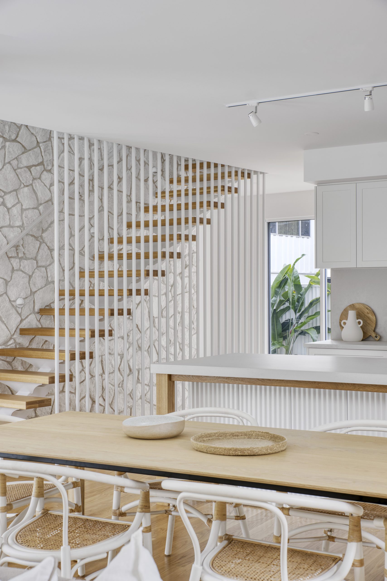
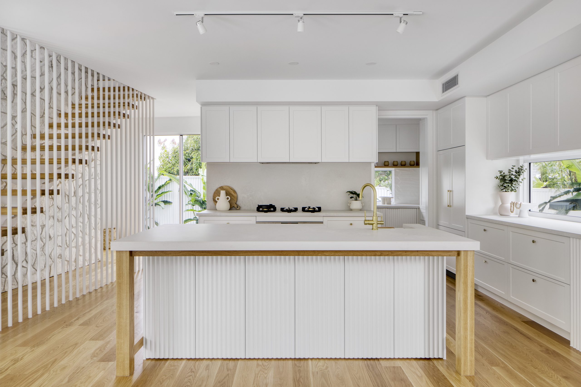
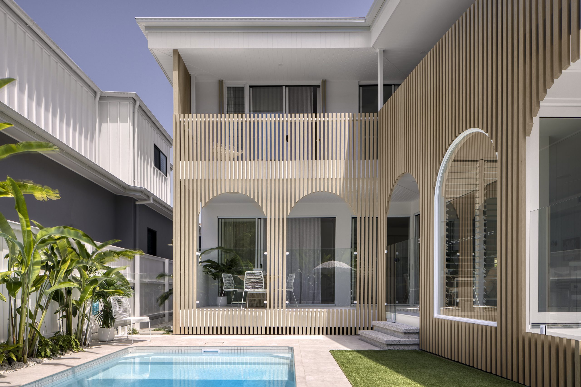
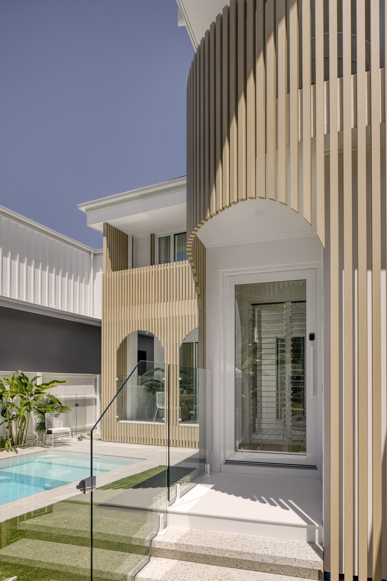
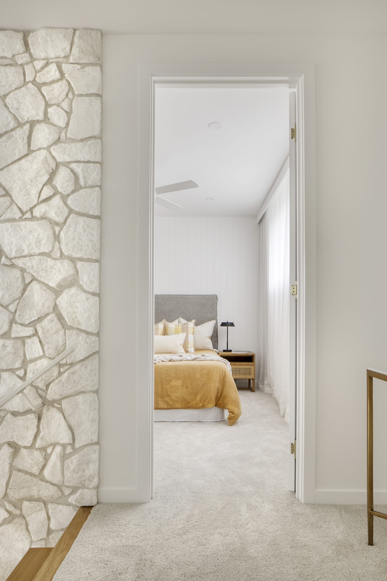
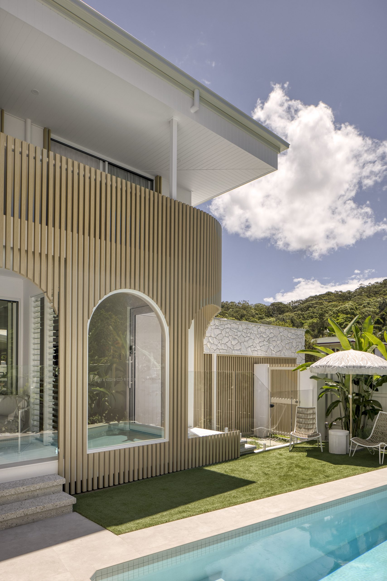
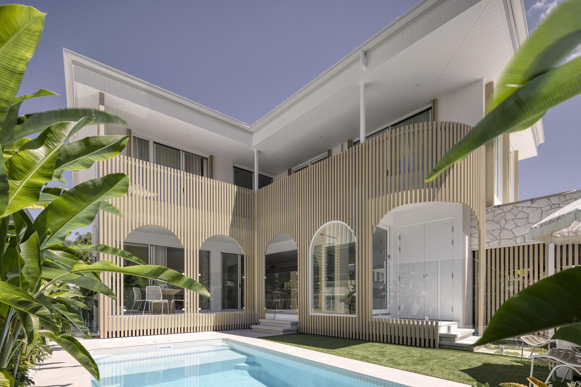
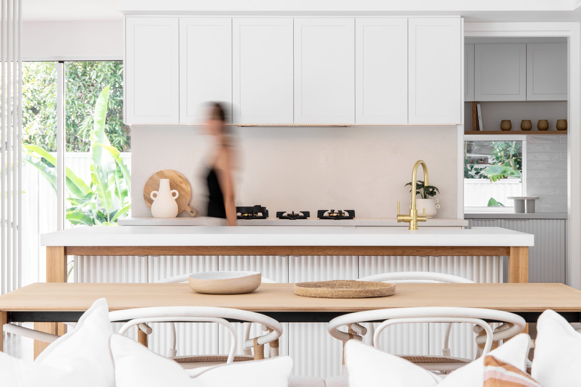
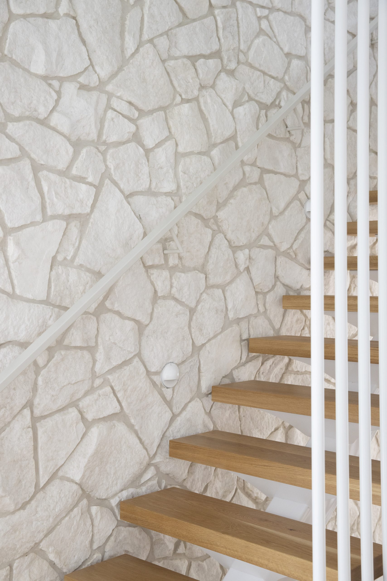
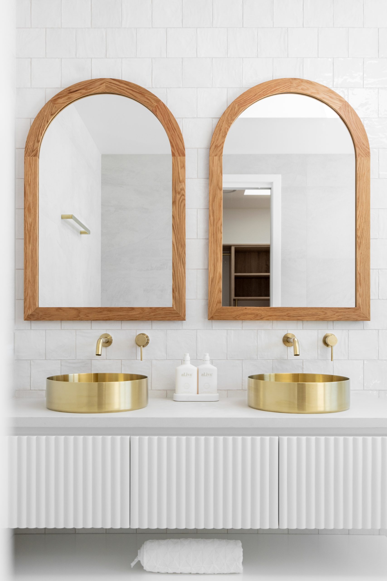
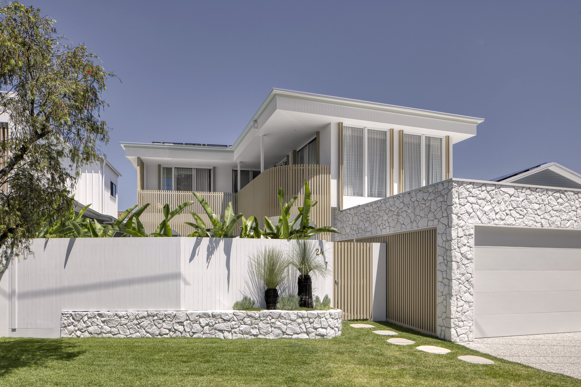
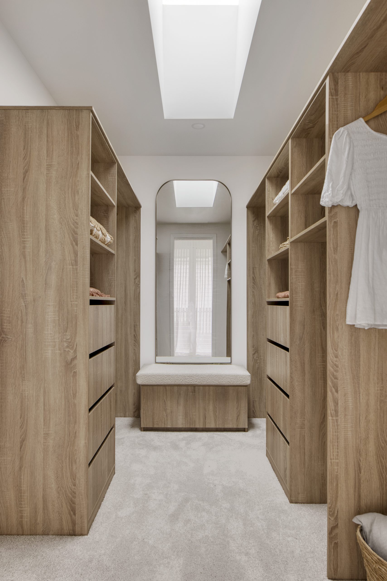
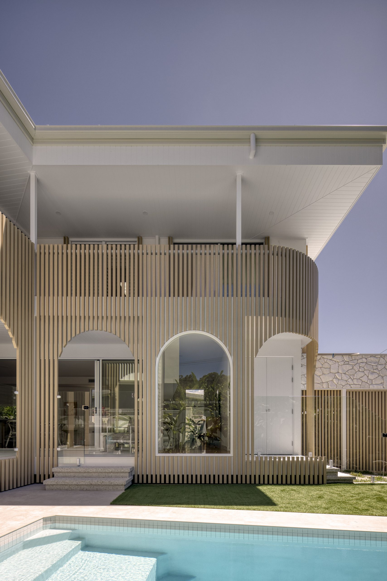
Tawarri Two Residence
-
House 2 in a dual dwelling & reconfigured lot development in Koala Park where the site was subdivided for two new detached dwellings.
-
On a 332sqm site the dwelling was designed to allow a front North aspect pool & courtyard with direct views to Burleigh Heads National Park Ridgeline.
-
The design was reflective of the South East Queensland Sub Tropical climate with lower floor living areas open to external entertaining decks, the pool courtyard and landscape. Large eave overhangs & oversized gutters with a flatter pitch hip roof & eaves boxed down to window heads indicative of Tropical Modernist Architecture
-
Planning to the Ground Floor was programmed with all public zones of living, dining, kitchen & a flexible guest bed that could transition to a kid’s rumpus adjacent to the pool if needed. These public zones all wrap the central landscaped courtyard & external entertaining areas. The first floor was programmed with private zones of 3 additional bedrooms & a retreat, kids spill out zone.
-
A defining element was the arched vertical batten aluminium screen acting as a skirt to the deck areas & extending as a balustrade over that act as a colonnade to thicken the façade & help with cooling interior living spaces. The transparency of the screen allows filtered light & cross ventilation to enter the internal spaces. The arched openings soften the form of the building & allow a visual to the landscaped courtyard from within.
- Built by Paul & the team at PJH Constructions
- Photography by Kristian van der Beek – kristianbeek.com


