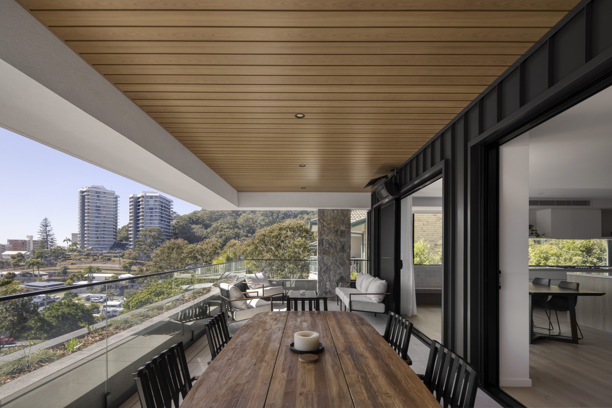
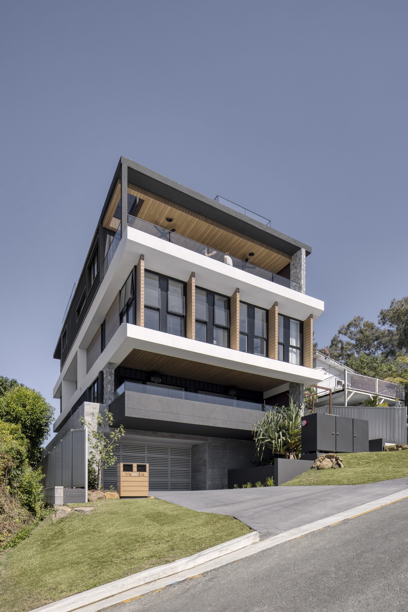
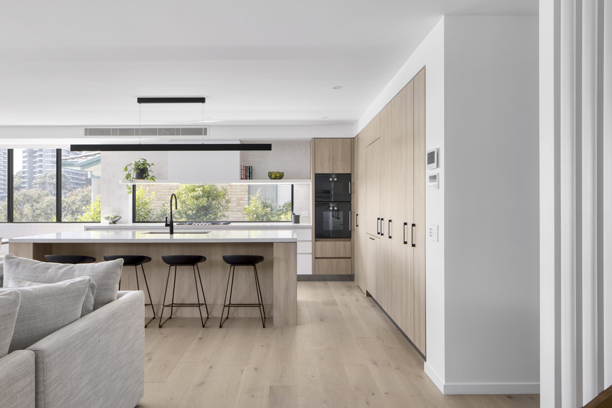
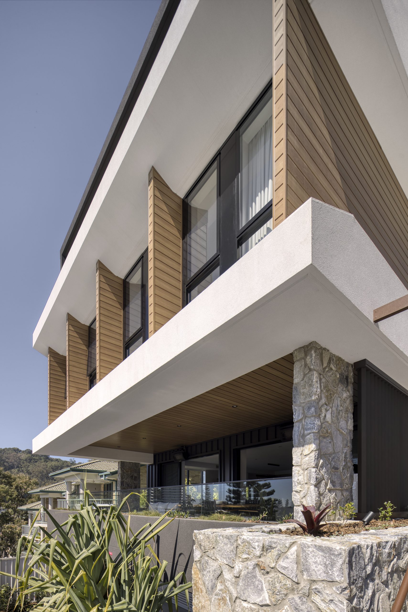
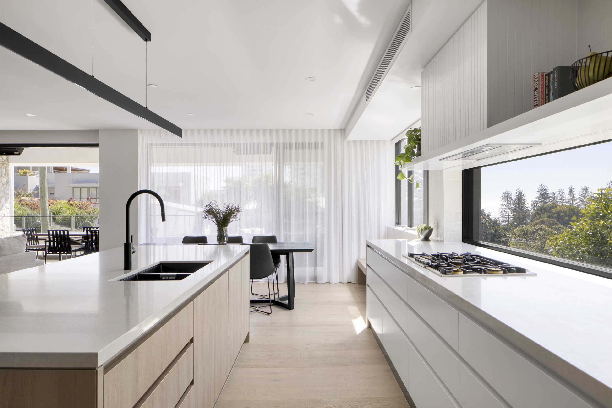
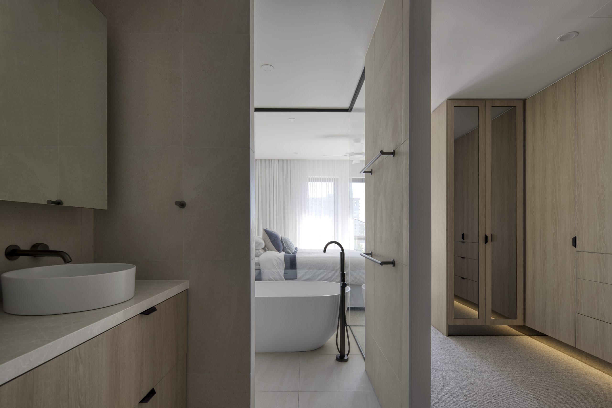
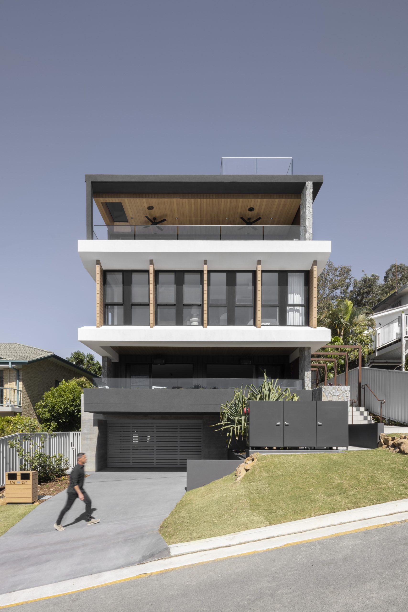
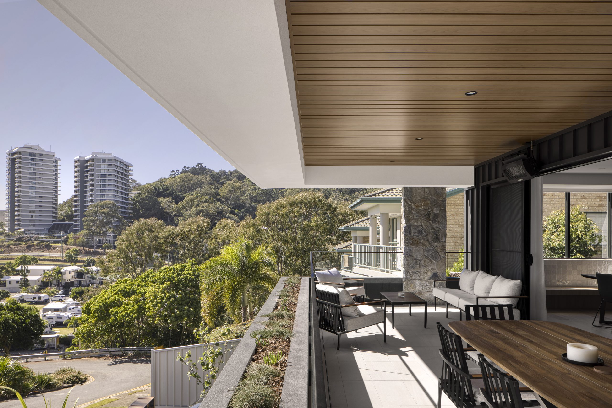
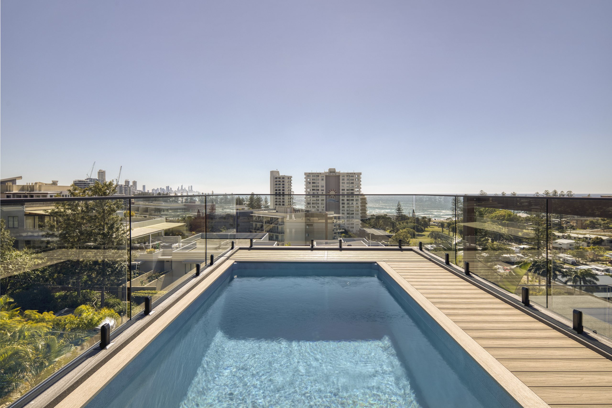
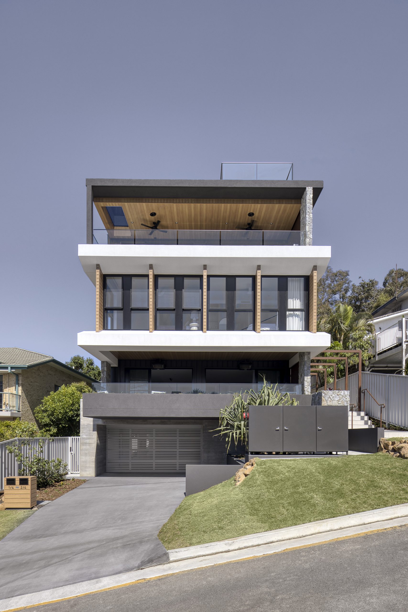
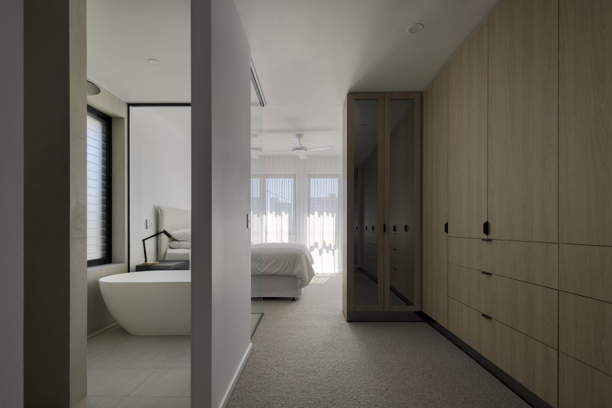
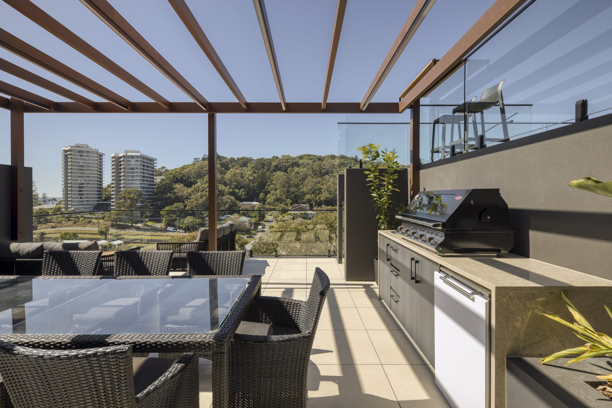
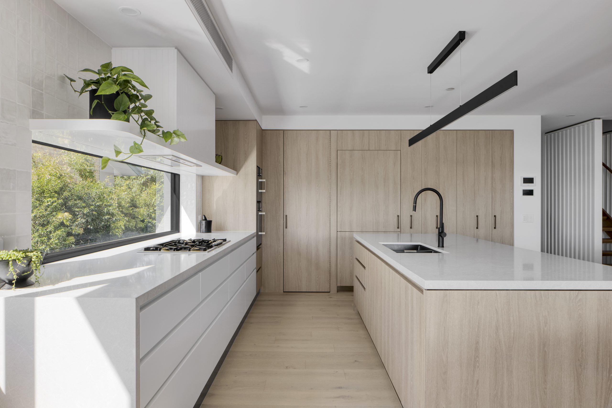
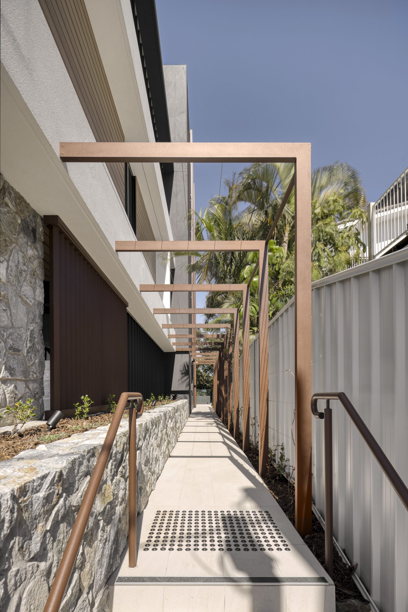
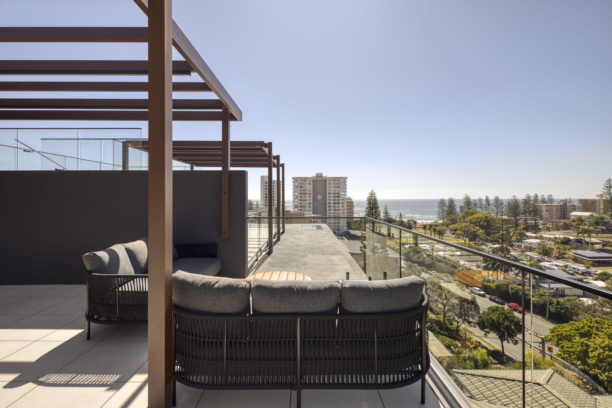
Brake Street Units
-
The development was a re-interpretation of the duplex typology for a narrow site. The dwellings were stacked in a vertical L-shape Class 2 configuration with replicated living floor plates on the lower & upper levels. The mid floor plan was split as additional bedroom spaces to each upper & lower dwelling.
-
Private roof top areas accessible from the units were provided with outdoor entertaining areas, BBQ spaces and rooftop pools. The rooftops were utilised so outdoor spaces could capitalise on views over Burleigh Headland, The Point and Ocean beyond.
-
A heavier more brutalist form was used on the design being softened by natural materials of timber & stone.
-
Larger North aspect decks & outdoor areas were positioned to capitalise on views, breezes & Northern light. Large overhangs for the sub-tropical site
-
Constructed by Condev
-
Photography by Kristian van der Beek – kristianbeek.com


