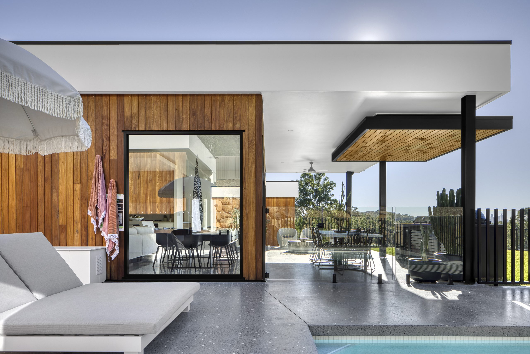
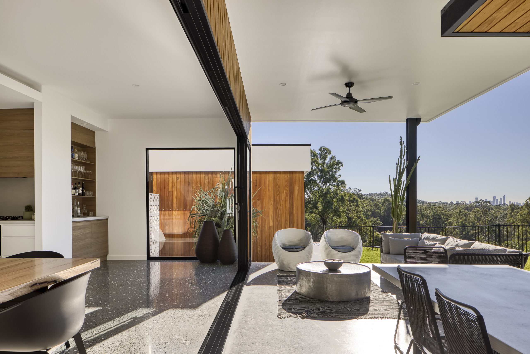
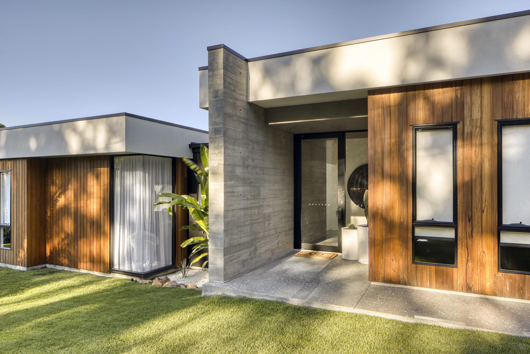
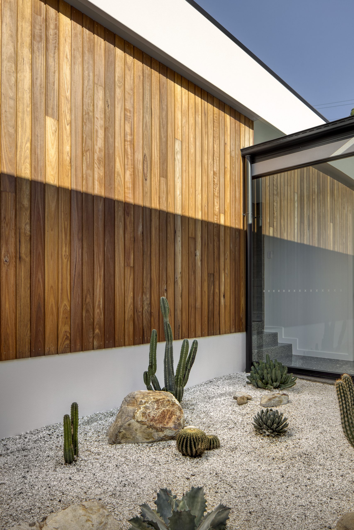
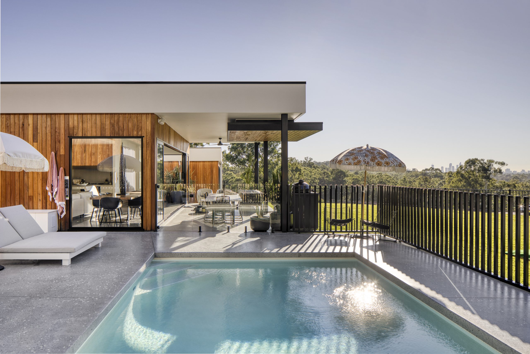
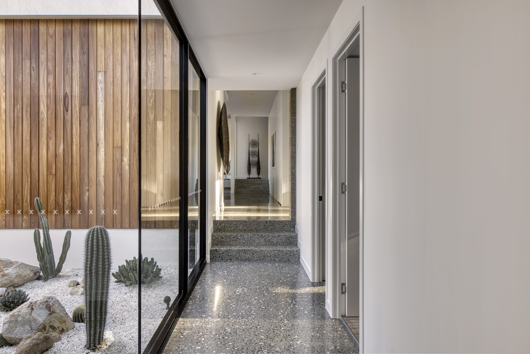
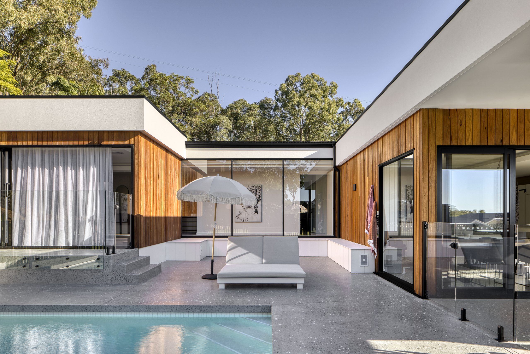
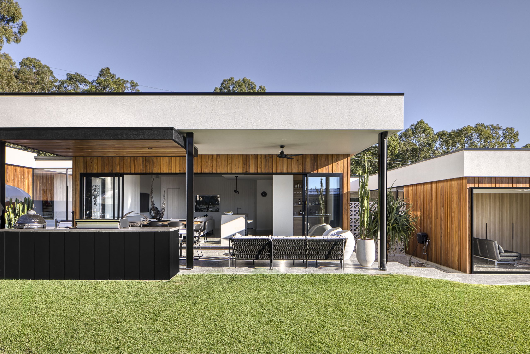
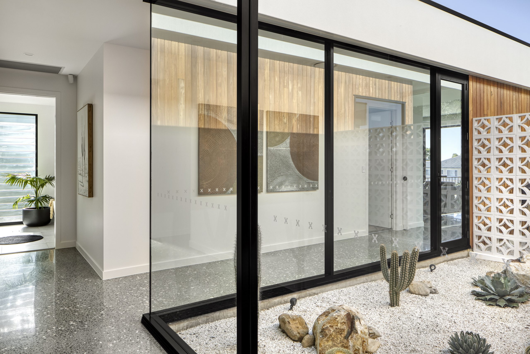
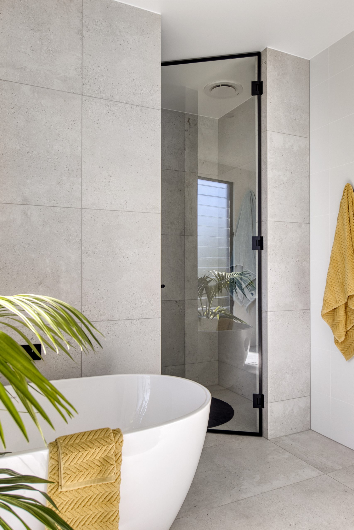
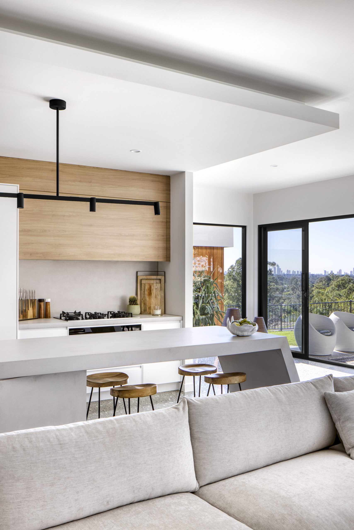
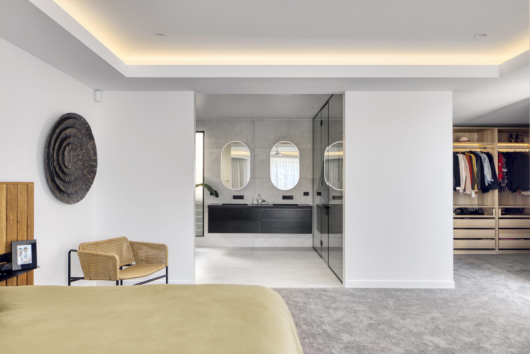
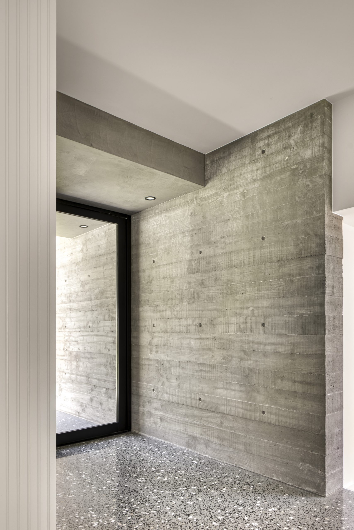
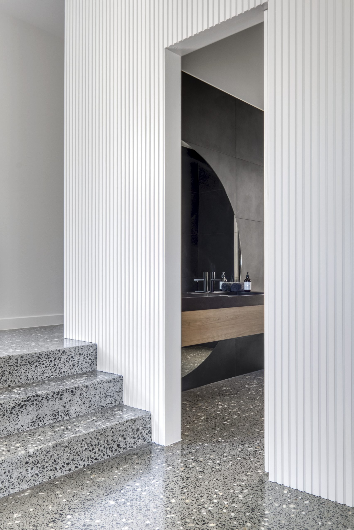
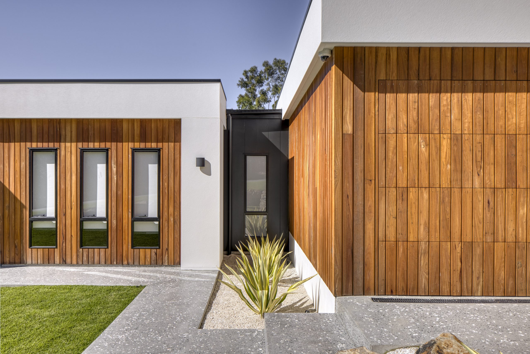
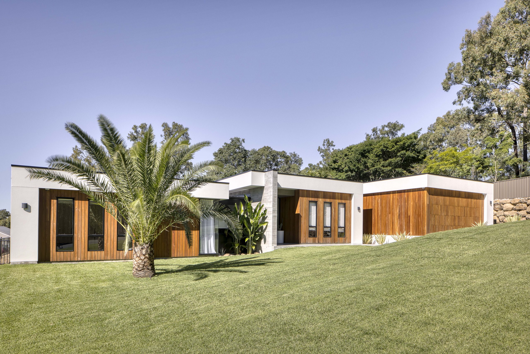
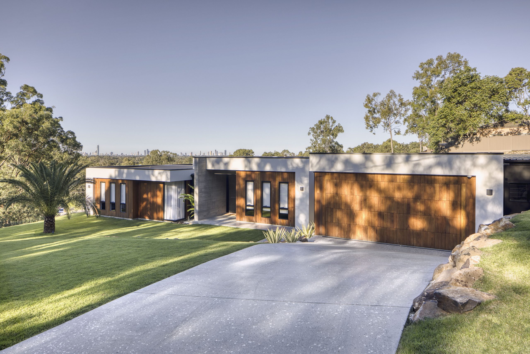
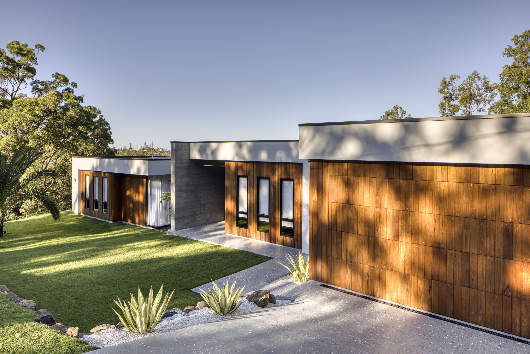
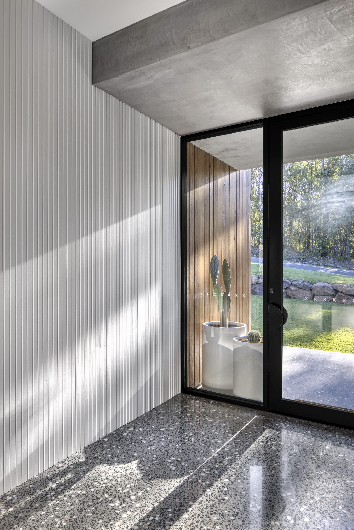
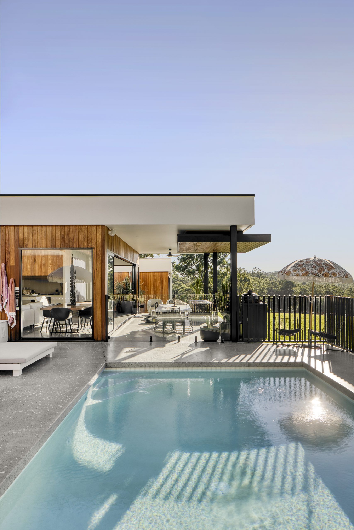
San Fernando Residence
-
A new home for an expanding family wanting more room to live on a rural site which also incorporates a new workspace to the rear of the property.
-
The design was conceived with modernist elements in simple single storey box volumes linked with walkways. The link walkways gave opportunities for adjacent garden areas and allowed light and breeze to penetrate the box forms.
-
With the client’s business ‘Envirocoat Concrete Concepts’ in all things polished concrete, this materiality was utilised beautifully in all elements from flooring through to vanity and bench-tops.
-
External forms were softened with a natural material palette consisting of stone, concrete & timber claddings reflecting the bush setting.
-
Clear connections between internal & external living spaces were blurred to capitalise on the outdoor living suited to the temperate climate and views to the Gold Coast Skyline.
-
Built by David Radic Prestige Homes.
- Photography by Kristian van der Beek – kristianbeek.com


