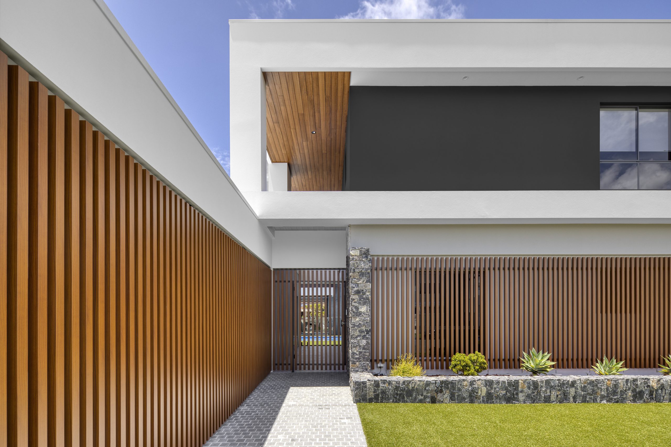
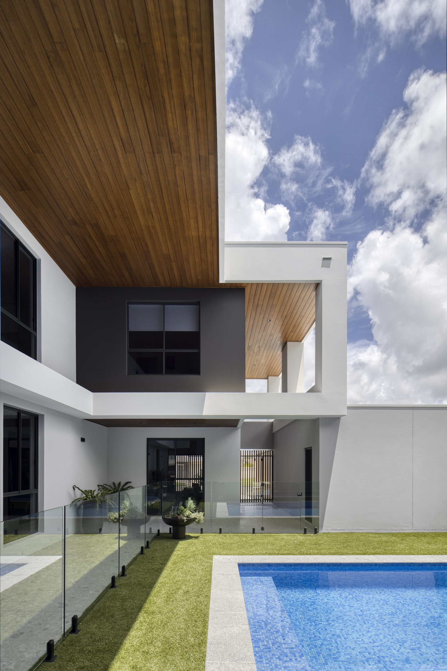
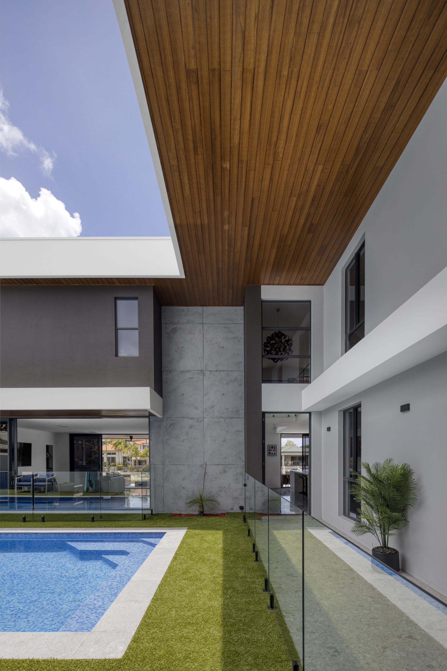
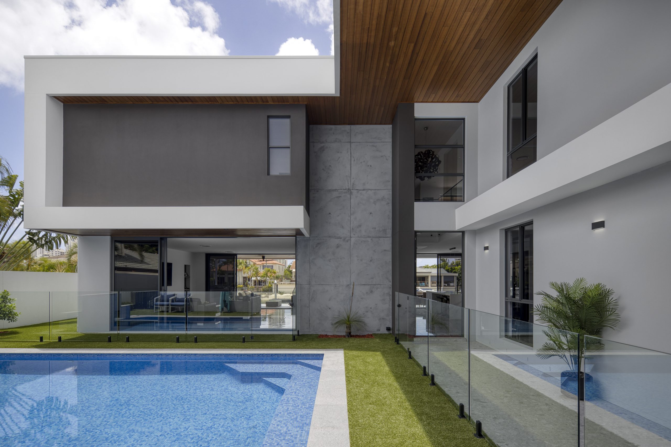
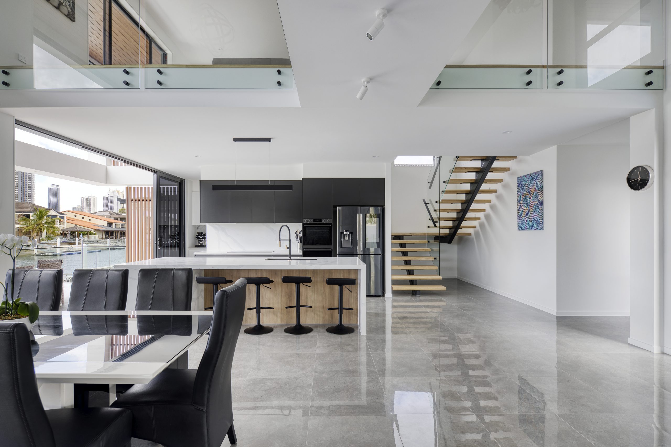

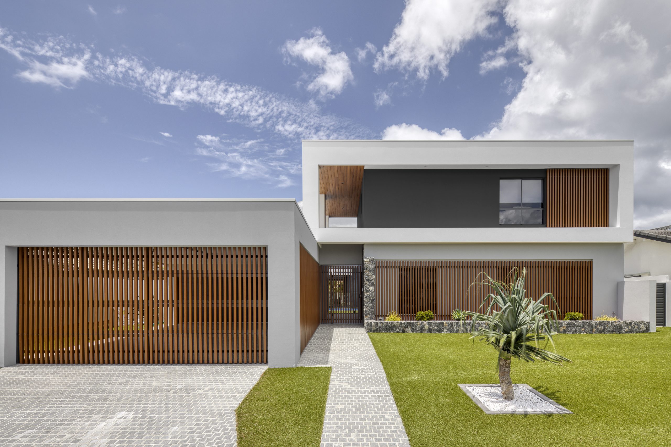
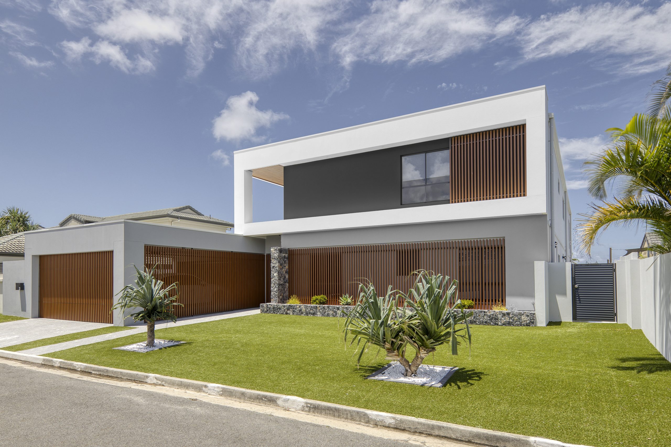
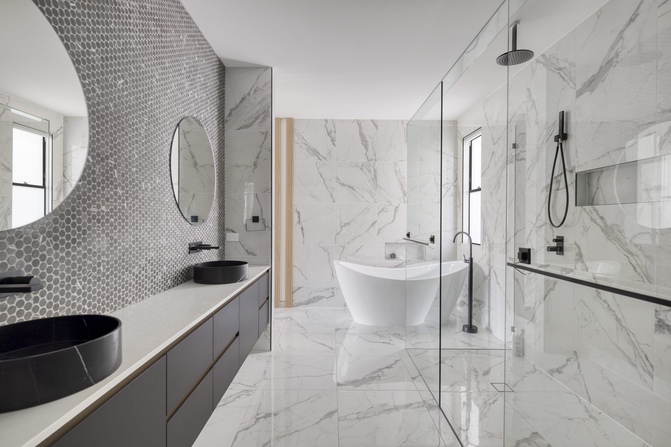
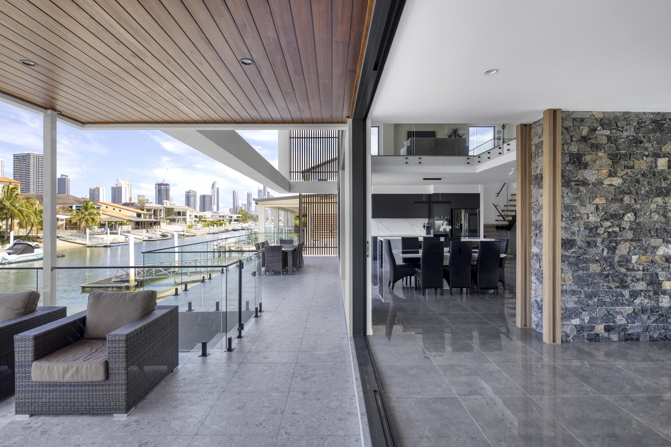
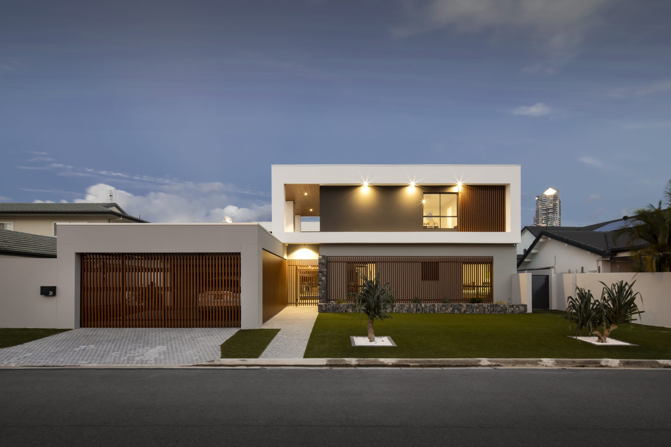
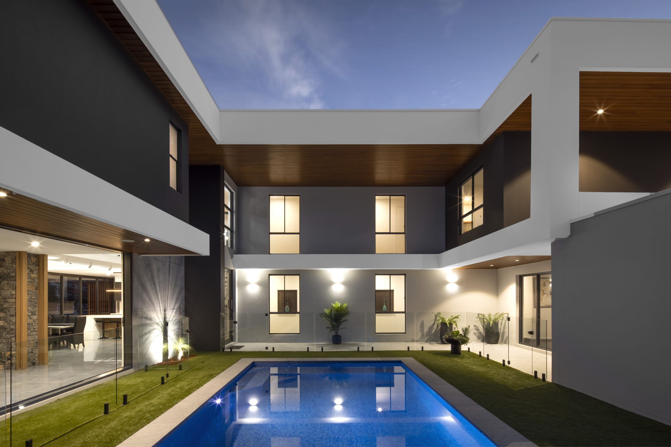
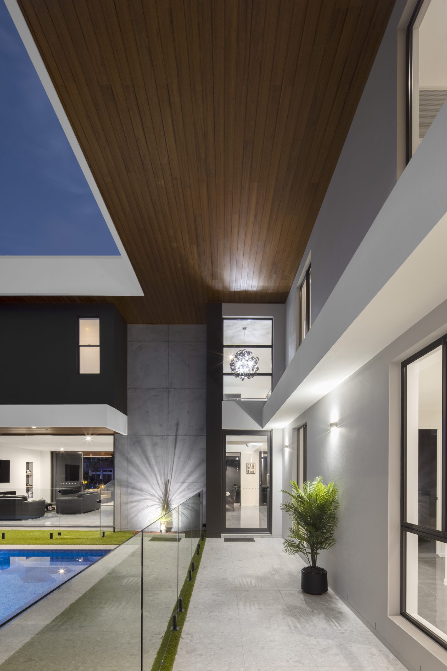
Paradise Waters Residence
-
This new residence was actually a renovation project utilising the existing ground floor slab & external walls. With the client being a structural engineer allowed some flexibility in repositioning additional volumes.
- The Residence won the Master Builders Awards top accolade at Gold Coast, Queensland State & Australia wide National level for a Residential project.
-
The design was conceived as a minimalist project with simple volumetric forms balanced on lower structure and cantilevering to provide cover below. Roof forms were extended to suit the subtropical climate and provide double height voids to the entry sequence & rear canal.
-
The material palette was minimalistic in approach with simple rendered forms, feature off form concrete breaking down to timber look battening for privacy, filtered light & breezes. The battening articulated the general massing forms. Timber & stone material provided a more natural palette contrasting with the minimalist render.
-
The central courtyard and pool area provides a sanctuary from both the street front and canal front wedged between two adjacent forms protecting this space. An entry sequence was provided from the front gate entry through to the front door through this courtyard space.
-
Built by Projects & Design Engineers
- Photography by Kristian van der Beek – kristianbeek.com
Client
Paradise Waters, Queensland
Project Date
October, 2020


