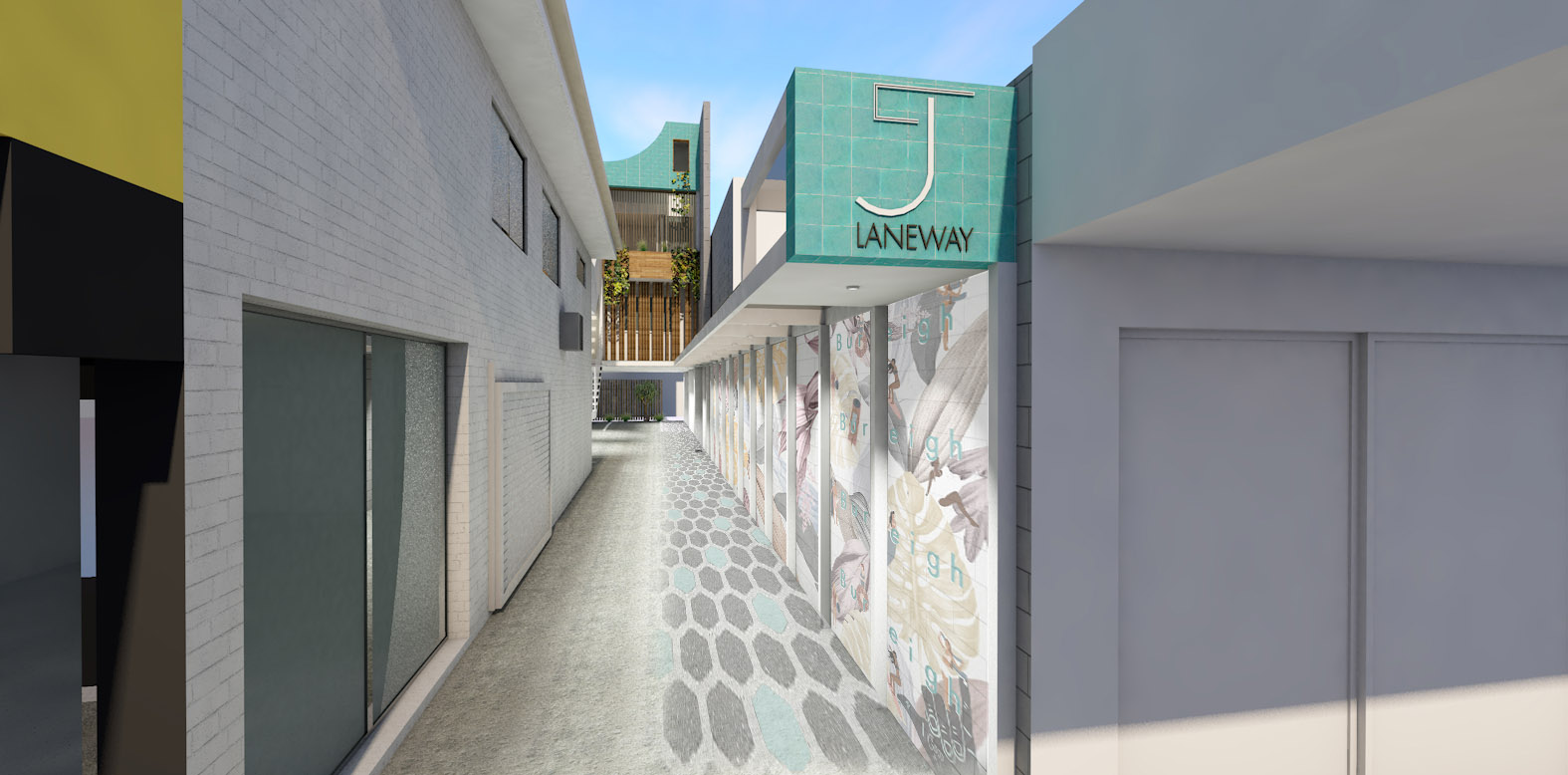
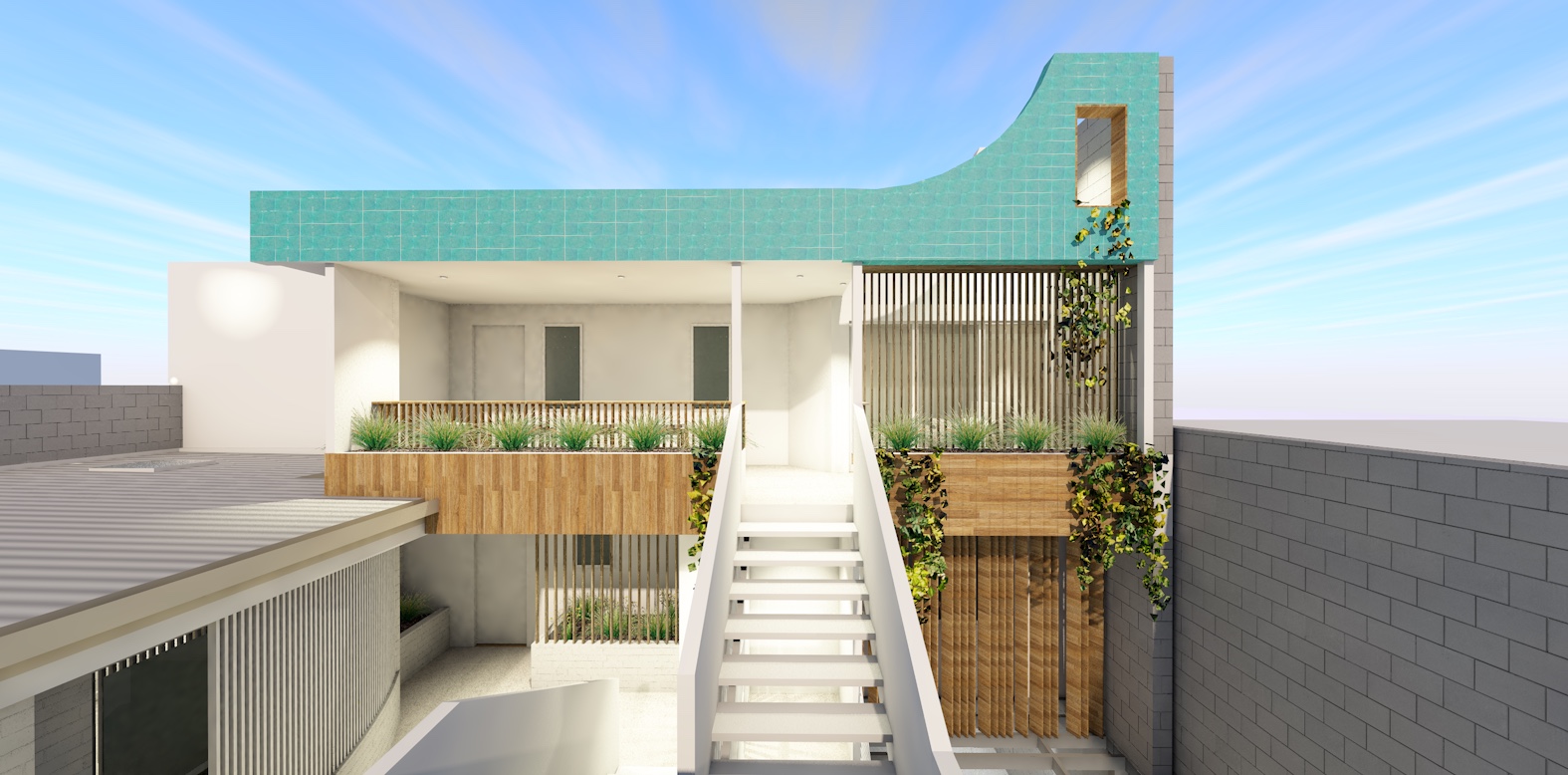
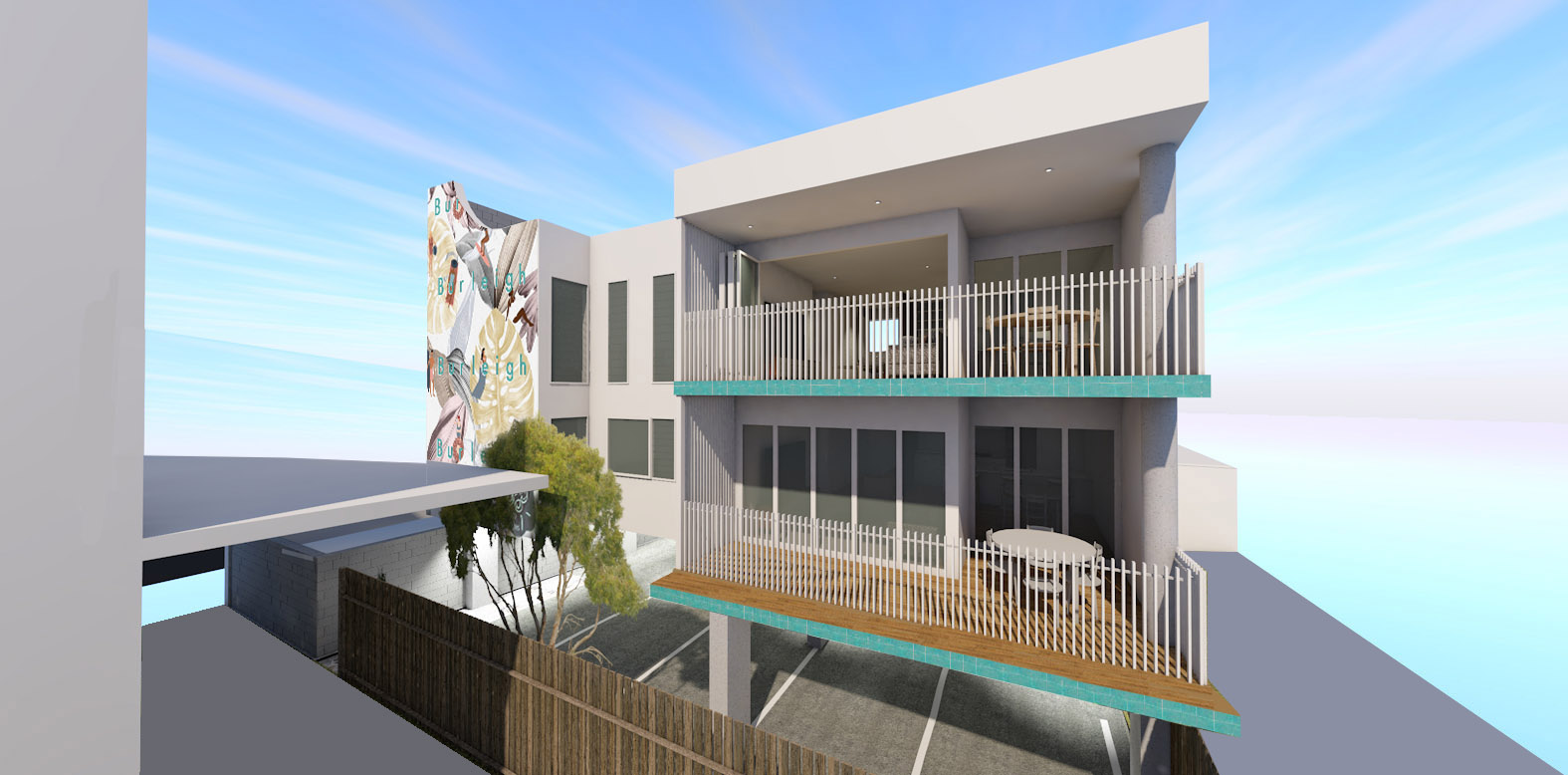
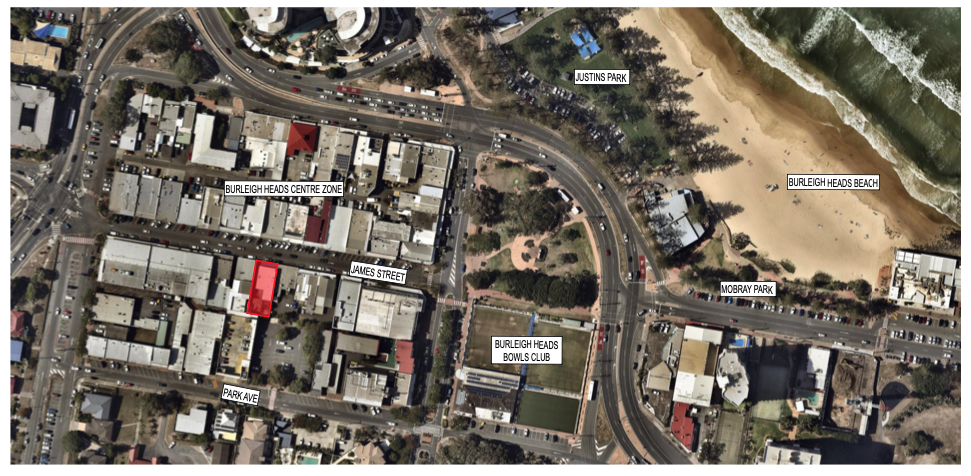
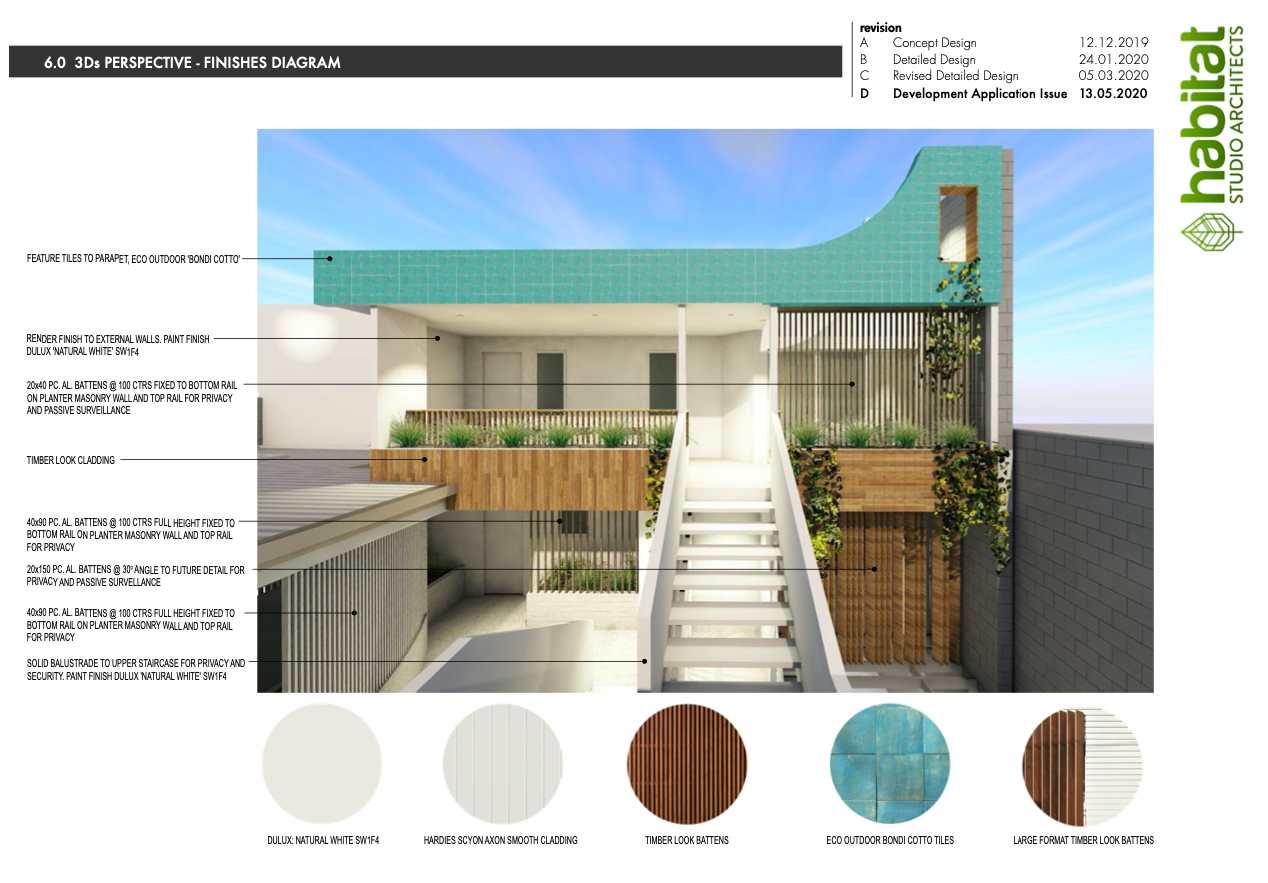
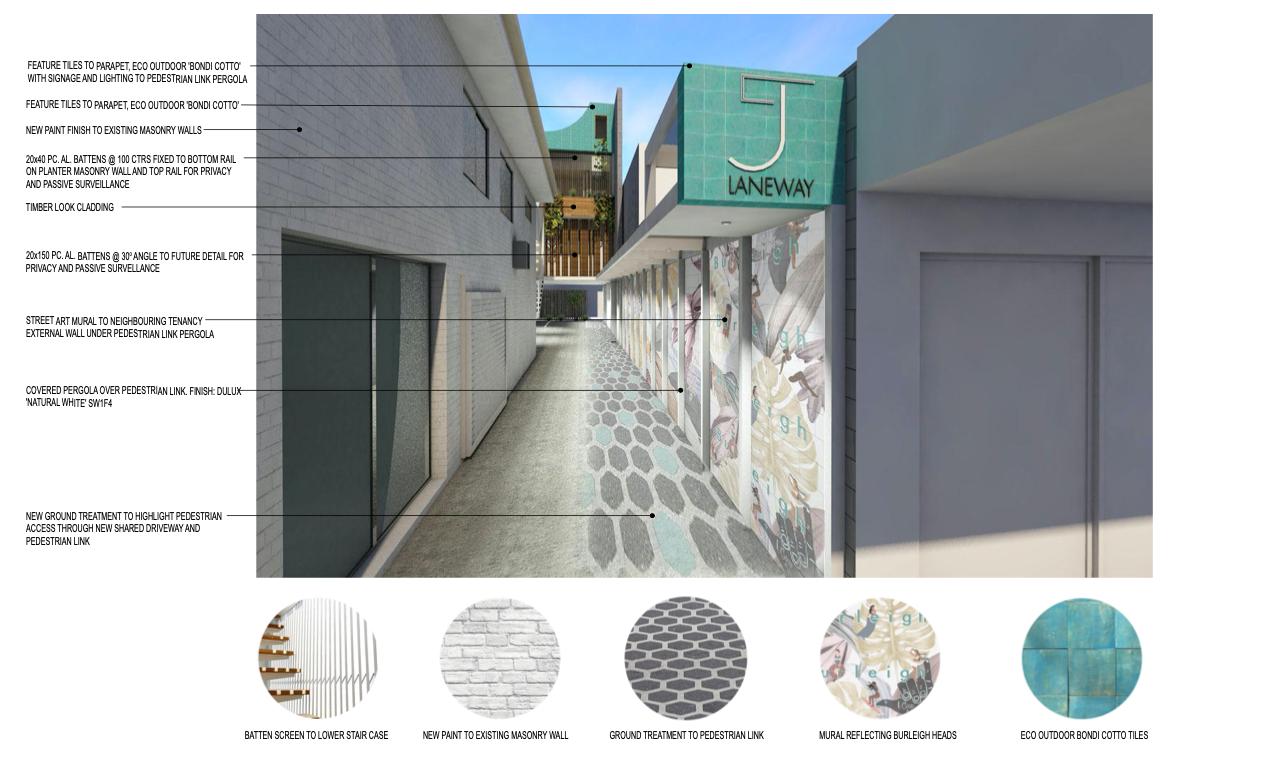
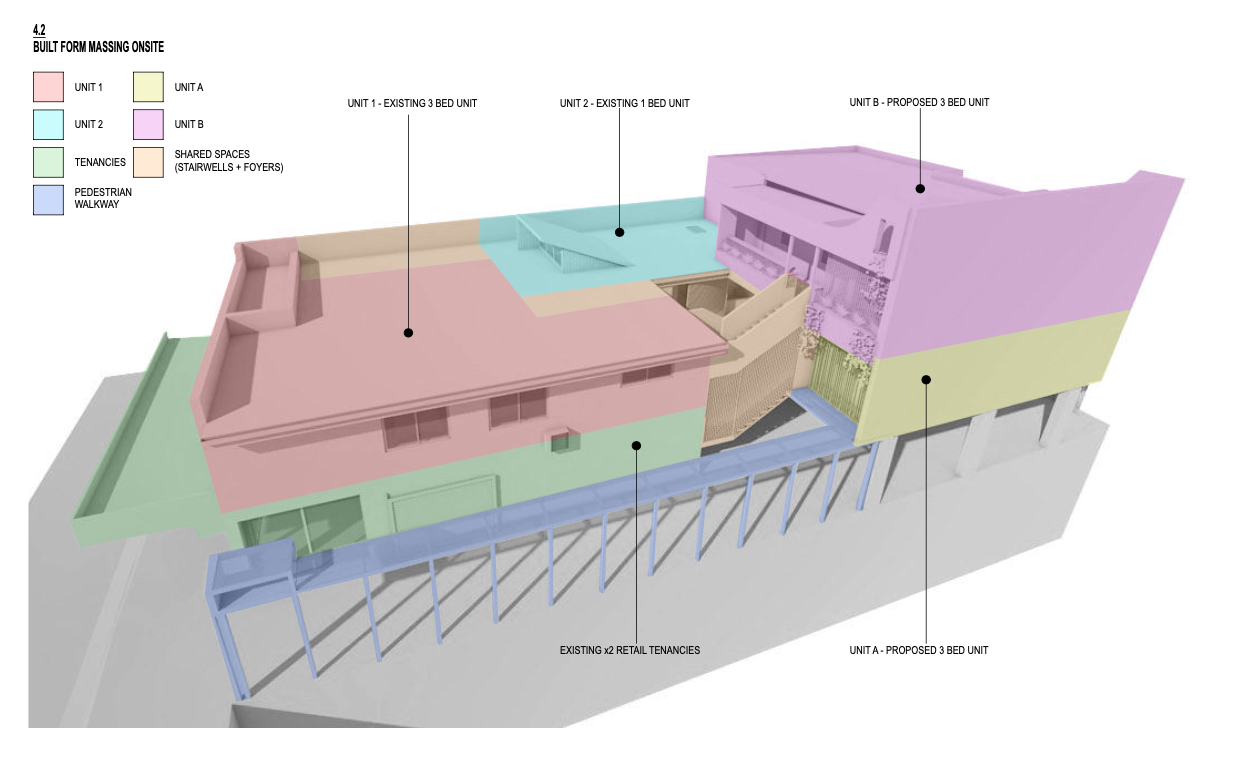
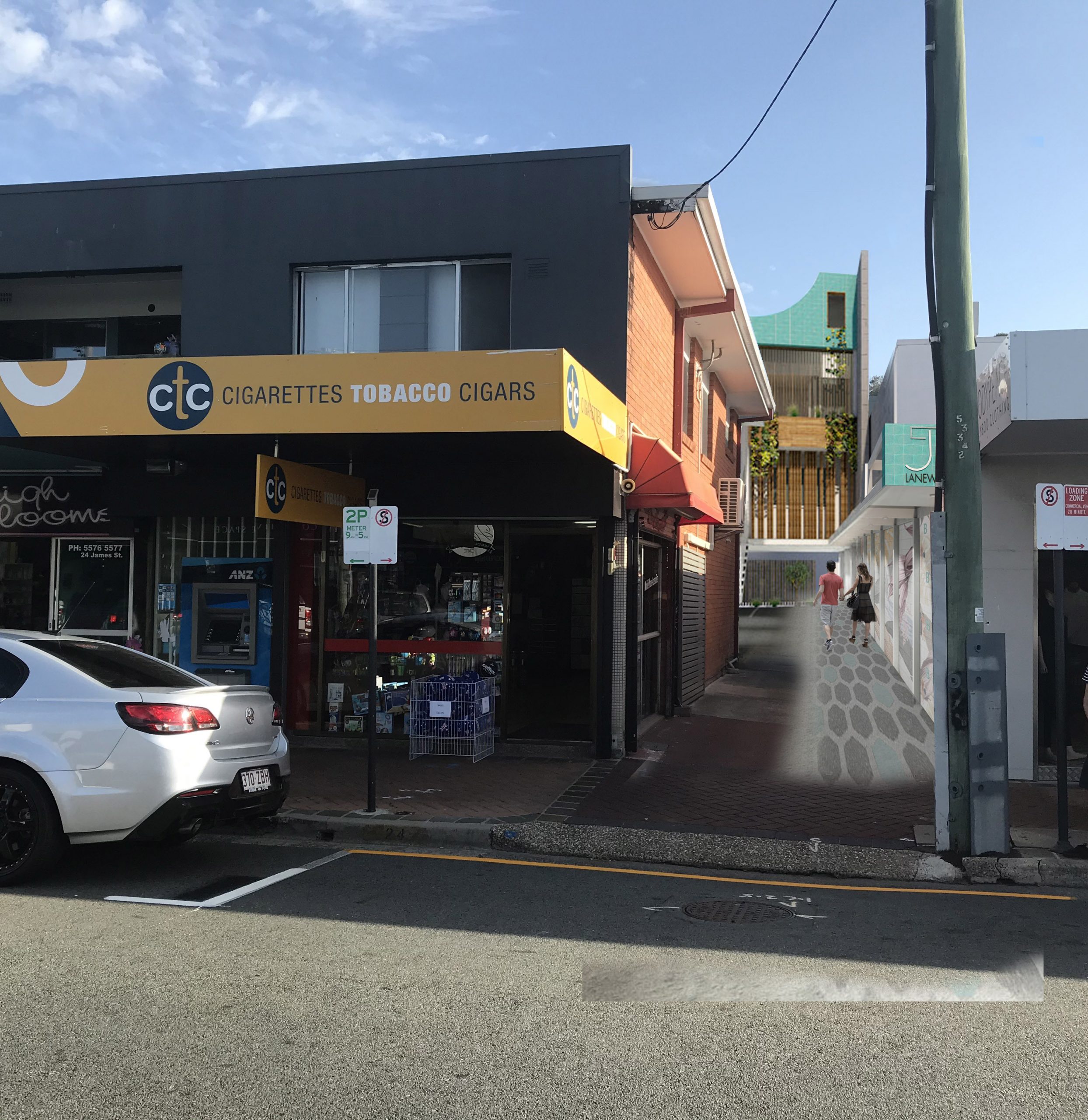
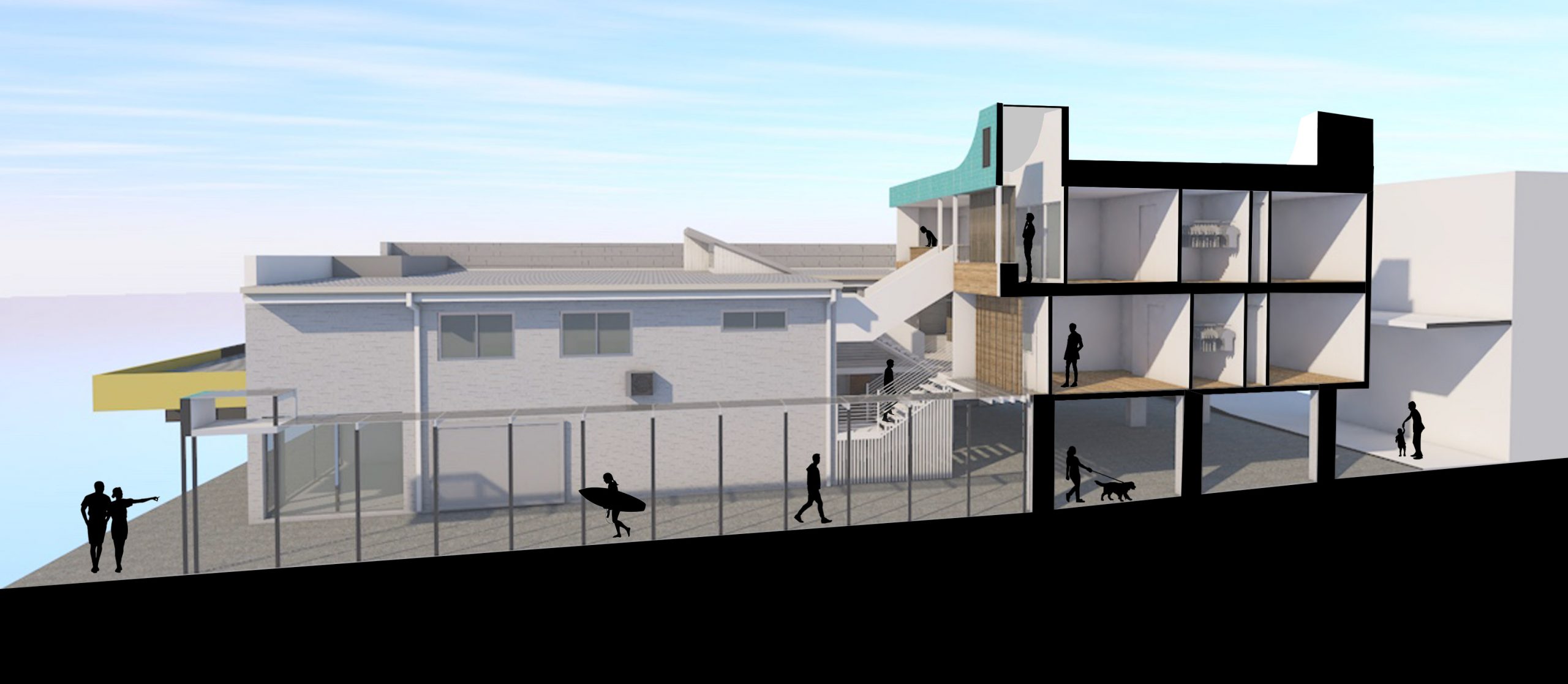
James Street Apartments
-
The proposal is an infill development comprised of two dwelling units (class 2) that are an addition to two existing residential units situated above two commercial tenancies. The new unit layouts take advantage of their position, looking over the Burleigh streetscape
-
The building’s facade is contemporary, with privacy, views and lightness all major factors of the design. The sweeping, tile clad parapet would be a lively addition to the already eclectic streetscape, providing public interest and intriguing passers-by to use the proposed pedestrian link
-
Street art and a featured walkway pergola invites pedestrians to move through the site to the existing retail beyond
-
The new dwelling units are accessed via a partially open foyer in the middle of the new and existing units. This space provides opportunities for the residents to socially interact with each other and allows a passive design solution for breezes, cross ventilation and light to penetrate all units
-
Currently DA Approved waiting Construction
Client
Burleigh Heads, Queensland
Project Date
June, 2020


